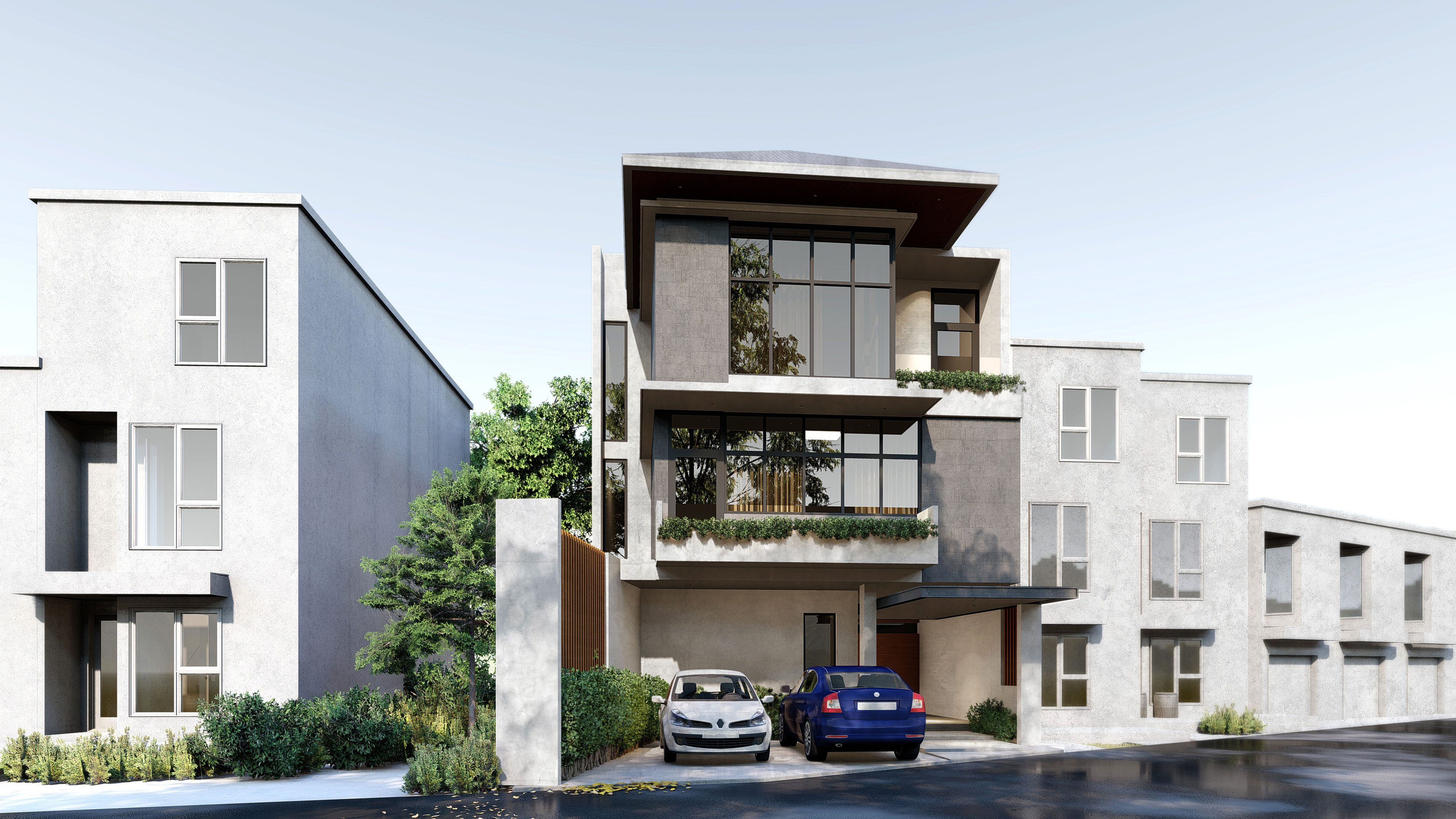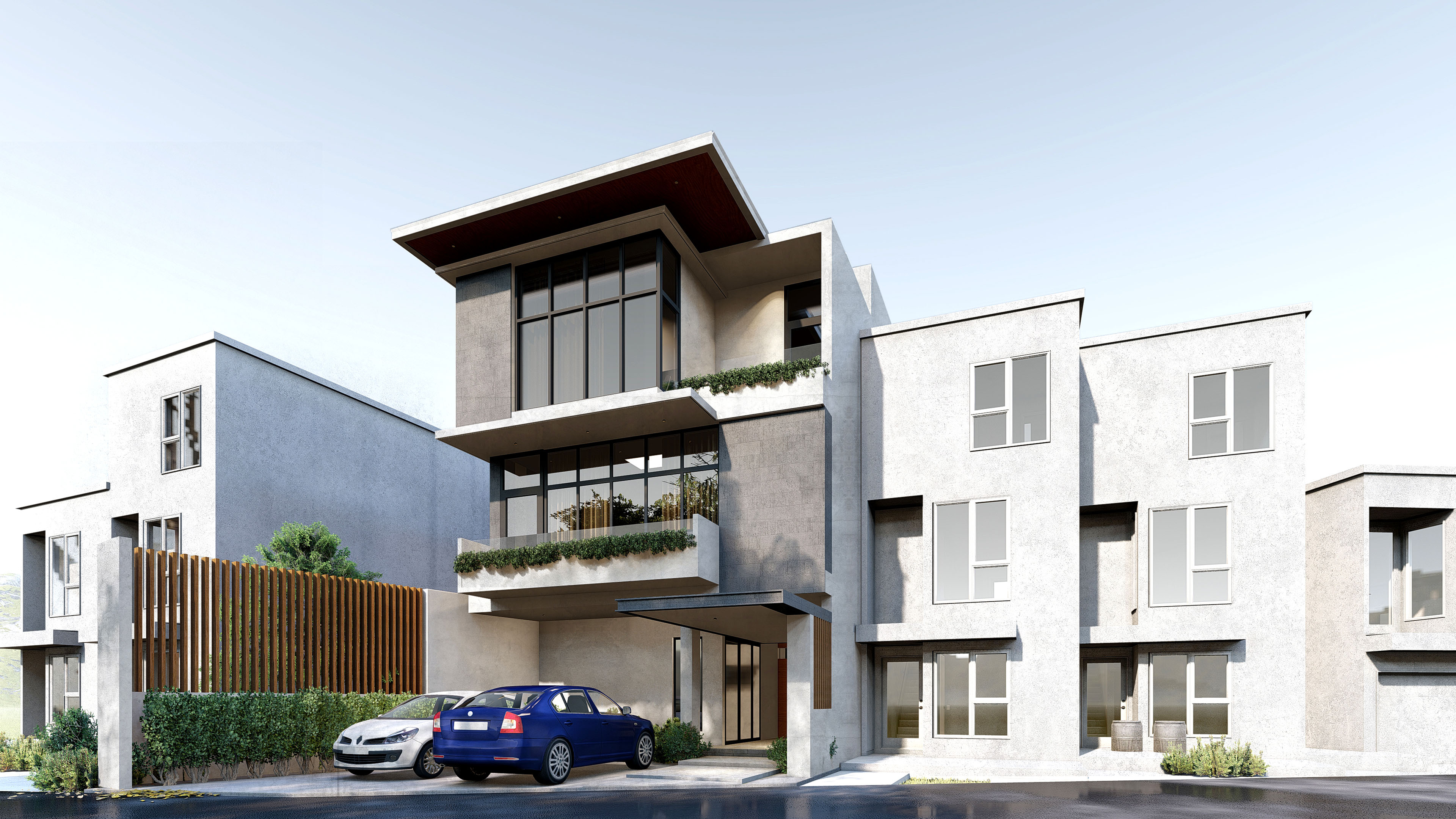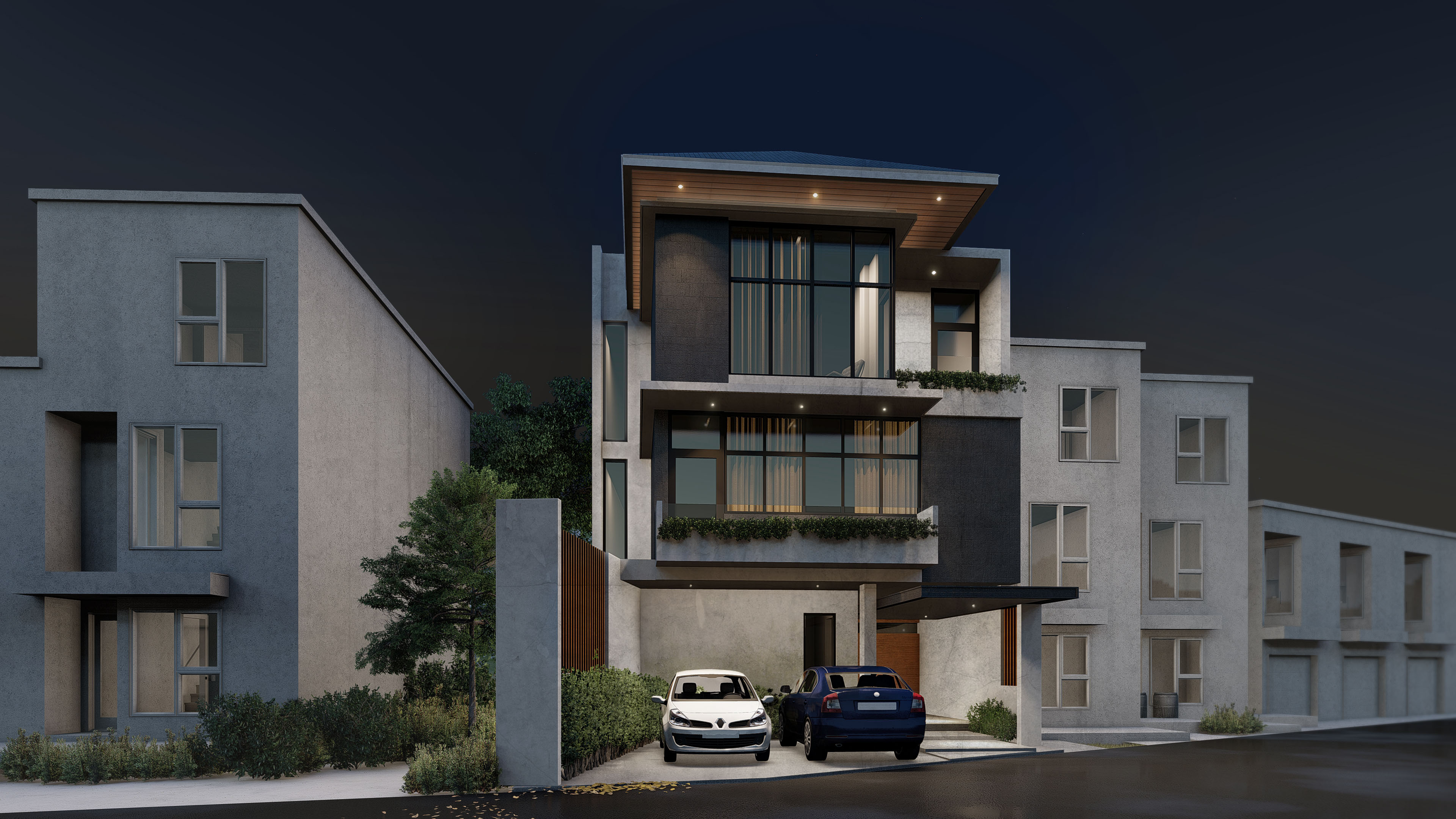IR Residence | 2023
Sogod, Cebu, Philippines
Site Area: ~ 7500.00 sqm
Floor Area: ~ 900 sqm/floor
Status: Design - Development Phase
Situated atop an uphill with a scenic view of the town of Sogod, the goal is to make the house float. The house perched atop the mountain is a stunning example of minimalist architecture, characterized by its clean lines, rectangular form, and pristine white façade. The design harmonizes modern aesthetics with the natural beauty of its surroundings, offering both visual appeal and functional elegance.








MB Residence | 2023
Talamban, Cebu City, Philippines
Site Area: ~ 350.00 sqm
Floor Area: ~ 200 sqm/floor
Status: Design - Development Phase
A modern two-story house with a minimalist design. The upper floor features a distinctive white cuboid structure with recessed spaces and large windows, creating a striking contrast with the darker lower floor. The ground floor includes an open carport area, partially enclosed by sleek, black gates that complement the overall contemporary aesthetic.






DY Residence | 2022
Talisay City, Philippines
Site Area: ~ 550.00 sqm
Floor Area: ~ 300 sqm/floor
Status: Design - Development Phase
Situated atop an uphill subdivision with a scenic view of the city, this house achieves a new figure and volumetry always aiming to frame and enhance the landscape. The slope of the land was an essential inspiration for conceptualizing the project. We created a large free area for the garden and swimming pool, taking advantage of the view of the city.
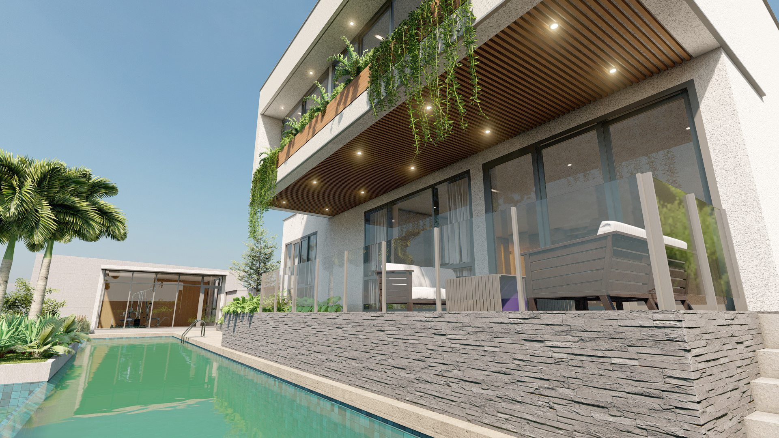
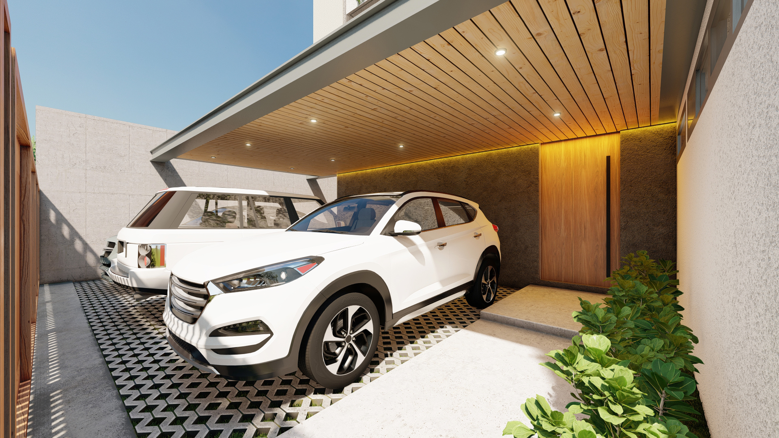
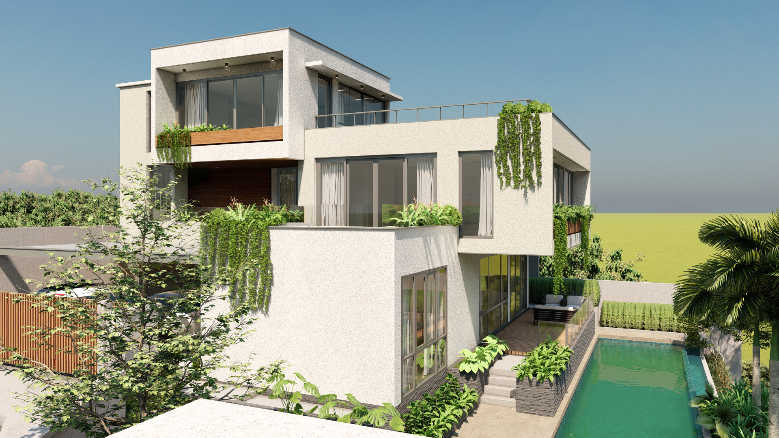
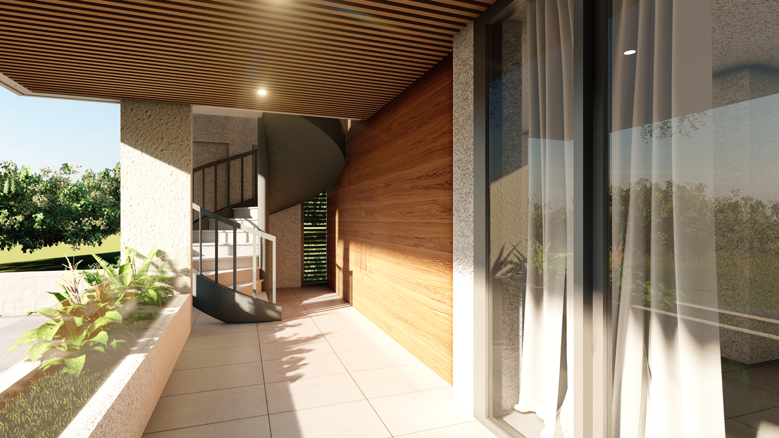
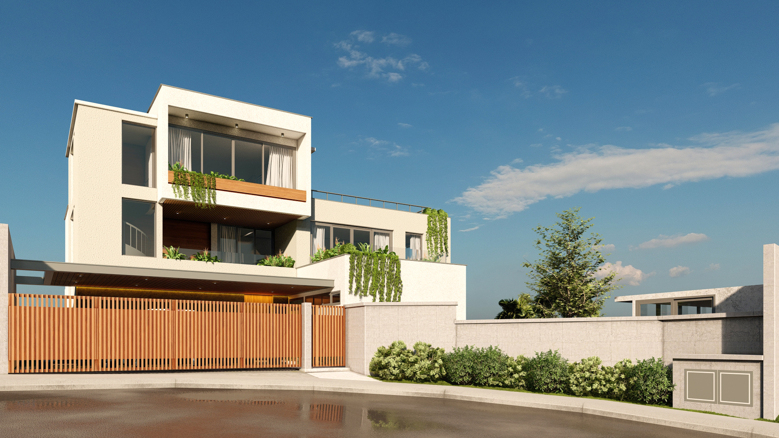
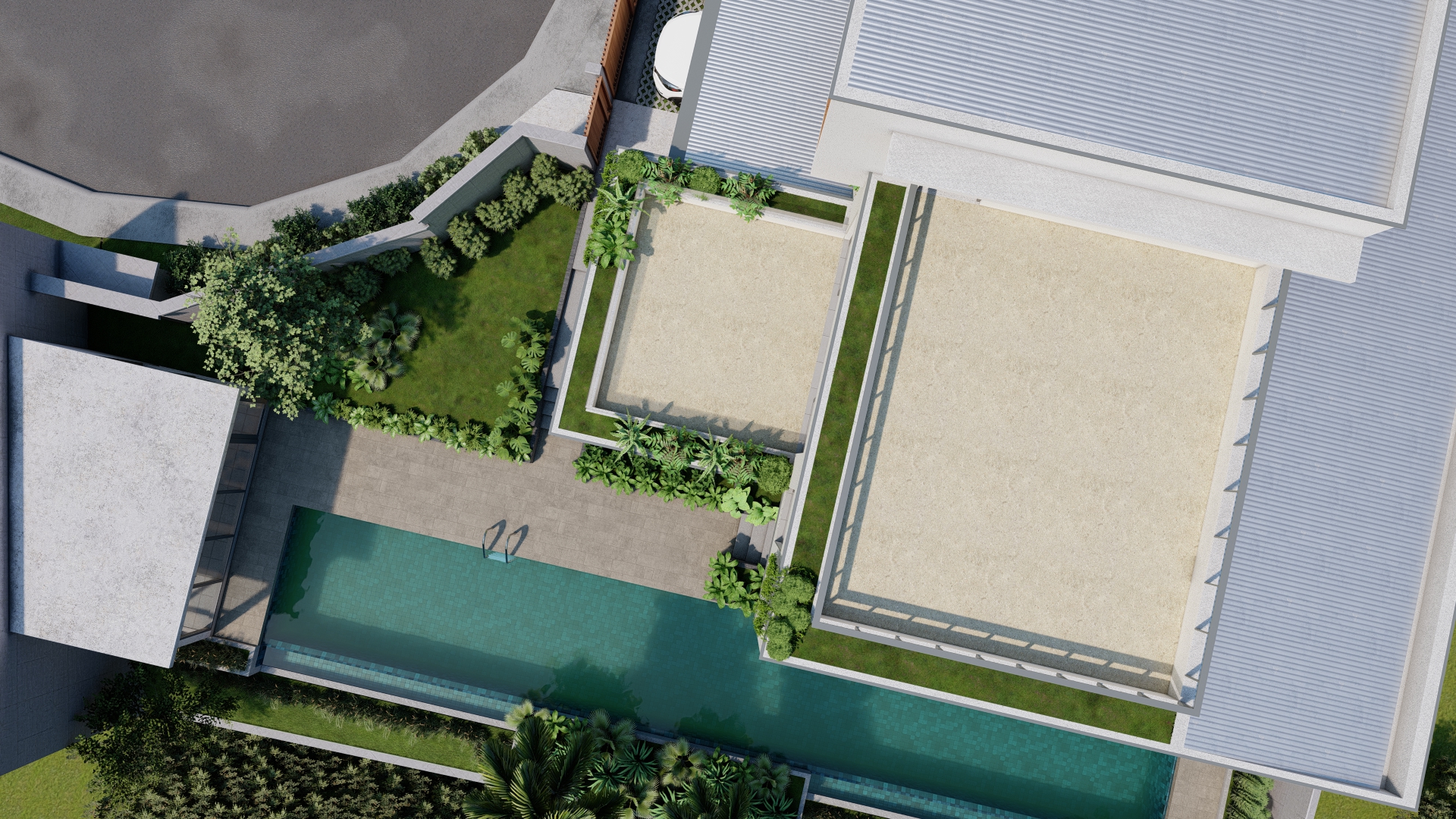
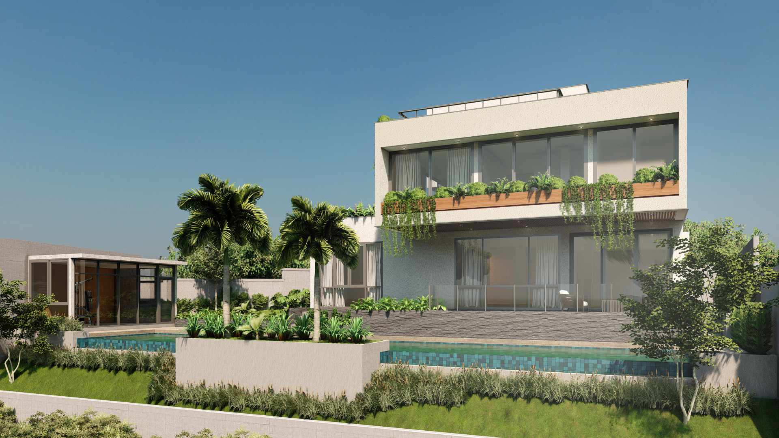
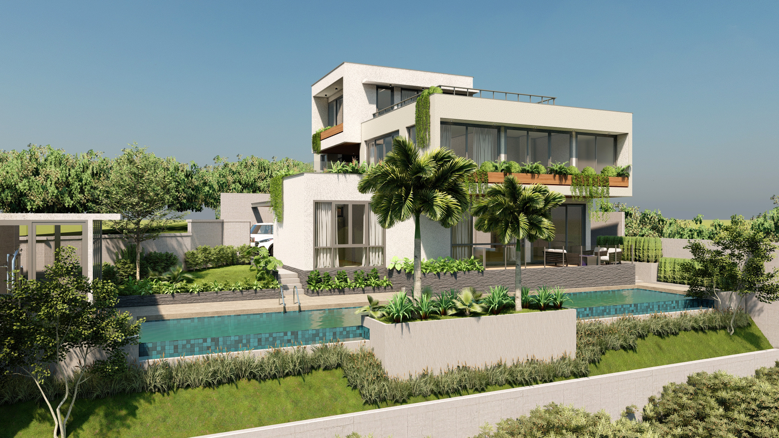
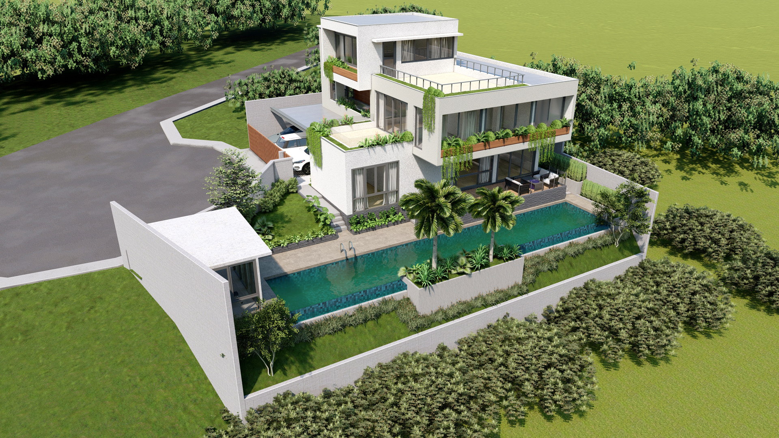
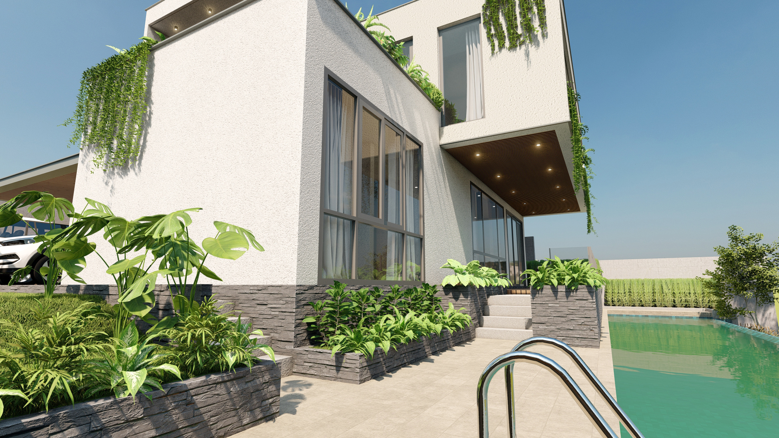
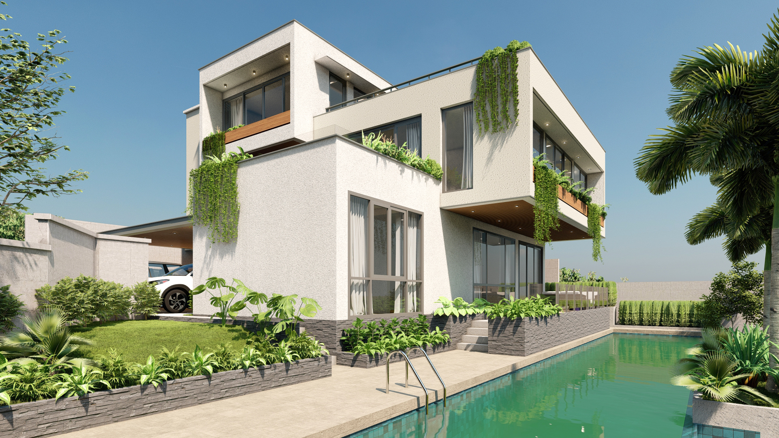
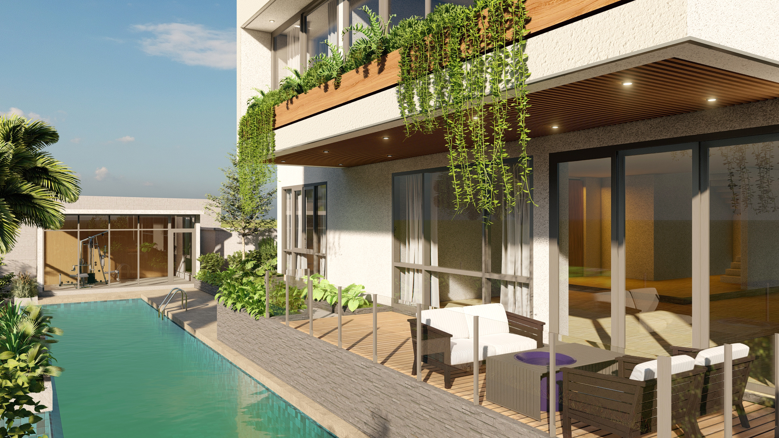
RL Residence | 2021
Talisay City, Philippines
Site Area: ~ 160.00 sqm
Floor Area: ~ 180 sqm/floor
Status: COMPLETED
Contractor: Akiro Construction & Supply
Situated atop an uphill subdivision with a scenic view of the city, this house features Minimalist Modernity and Tropical Architecture. Characterized by large windows that allow both light and air inside, and a harmonic union of function and warmth. This dream house shows an intimate look and character that can only be made by a close collaboration between architect and client.
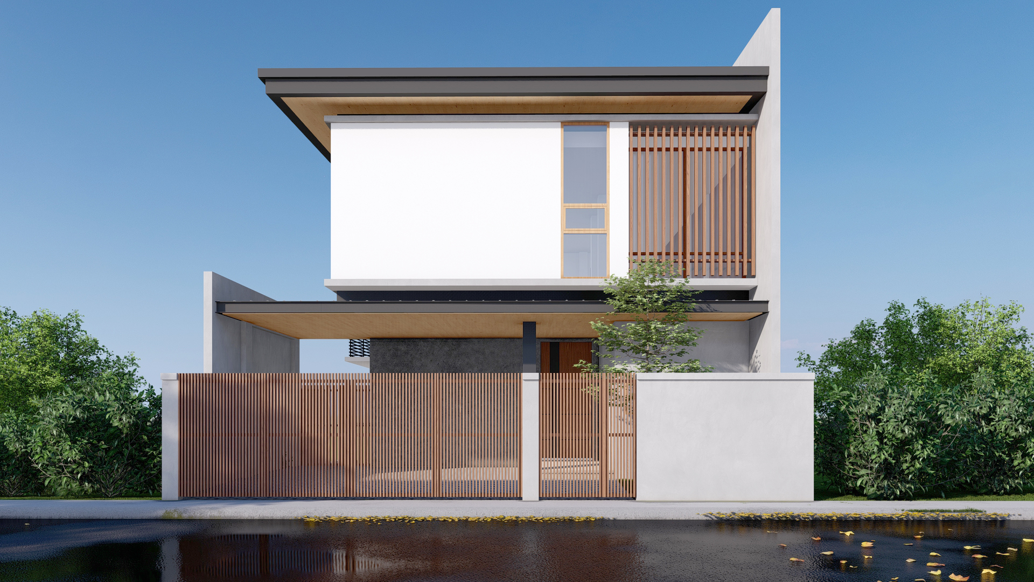
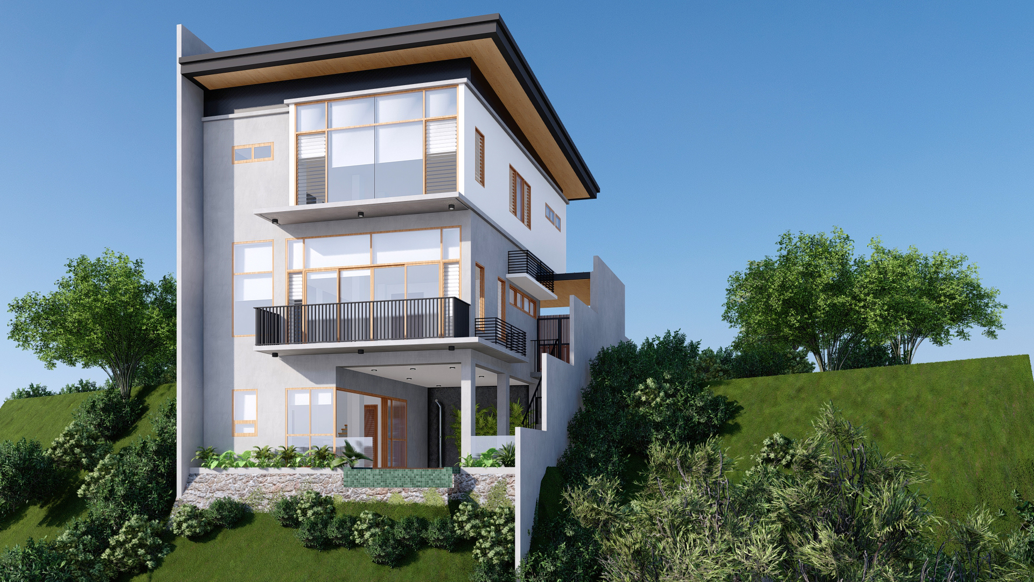
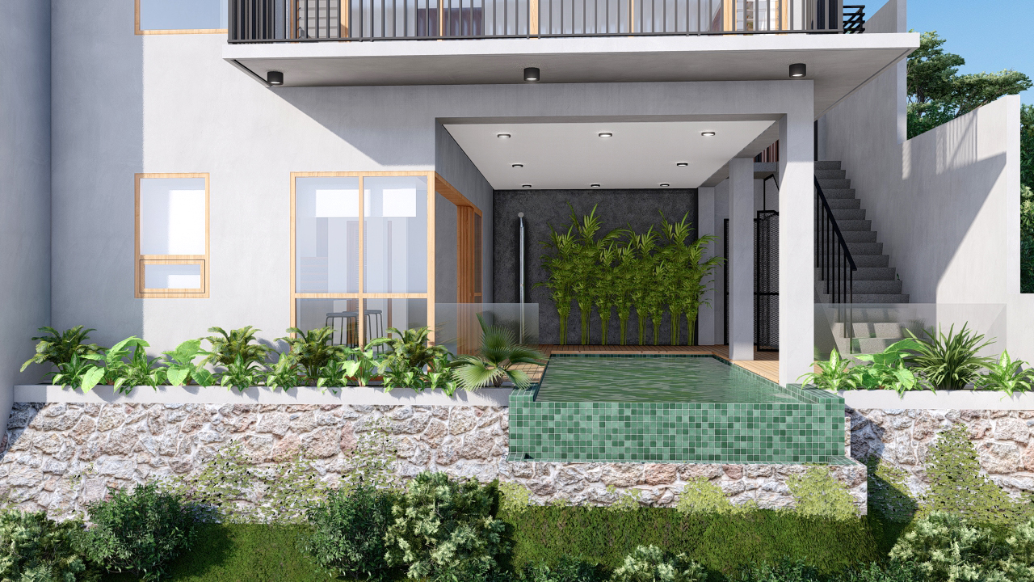
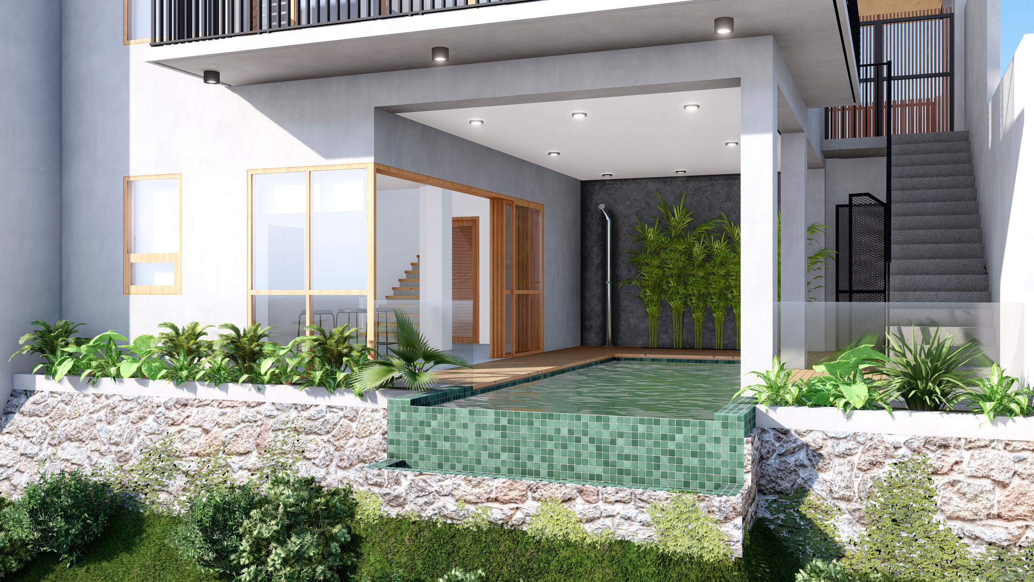
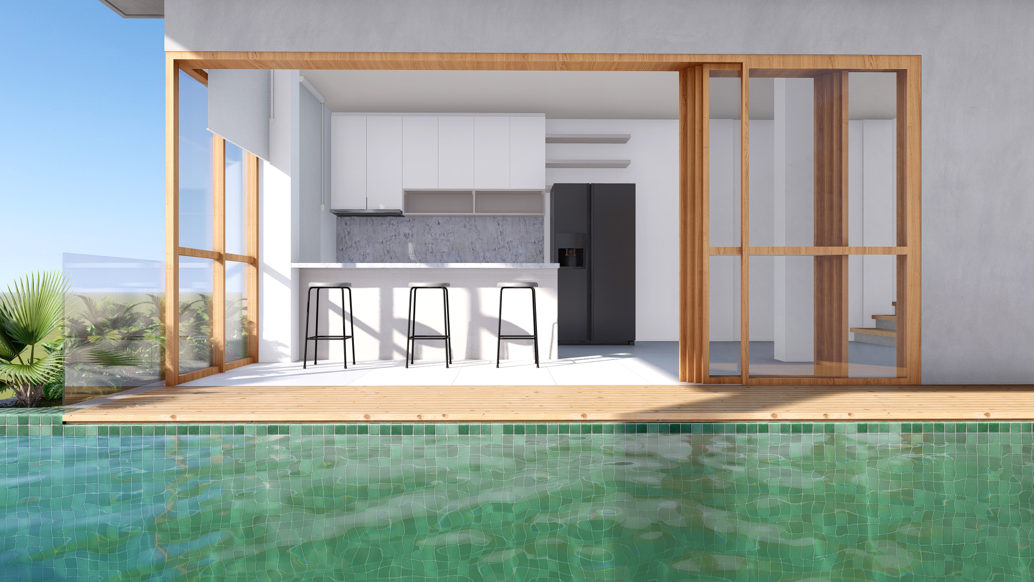
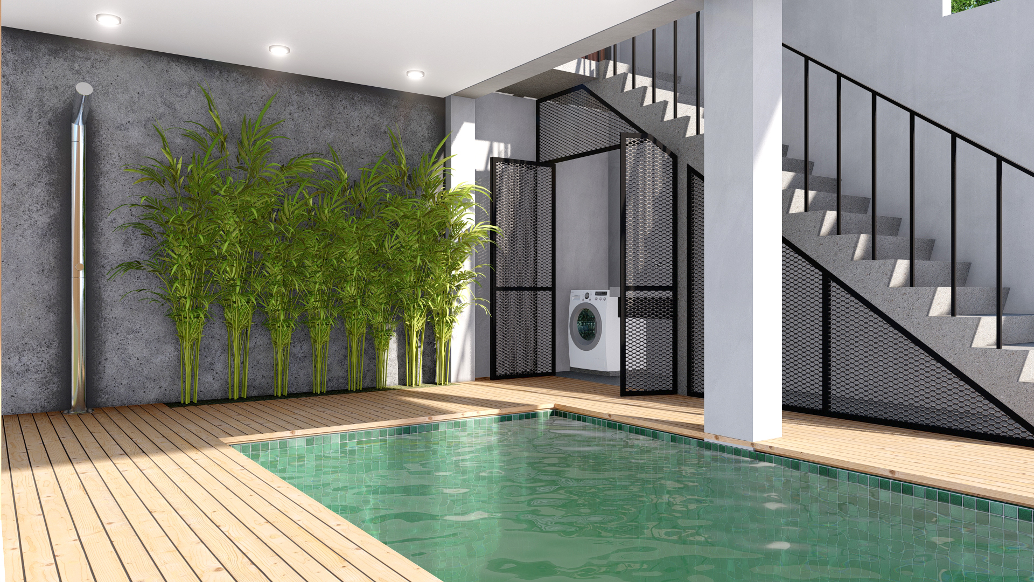
GB Residence | 2021
Talamban Cebu City, Philippines
Site Area: ~ 250.00 sqm
Floor Area: ~ 100 sqm / floor
Status: COMPLETED
Contractor: Akiro Construction & Supply
Located on a peaceful site, the owner wants a sleek, clean design, and is within budget. The program house comprises a generous open-plan kitchen/dining/living space. Diverse sequences are created from the main entrance, foyer, and the rest of the home - creating an intimate ambiance and privacy in the central area. garden spaces and a roof deck for small private gatherings will surround the house.
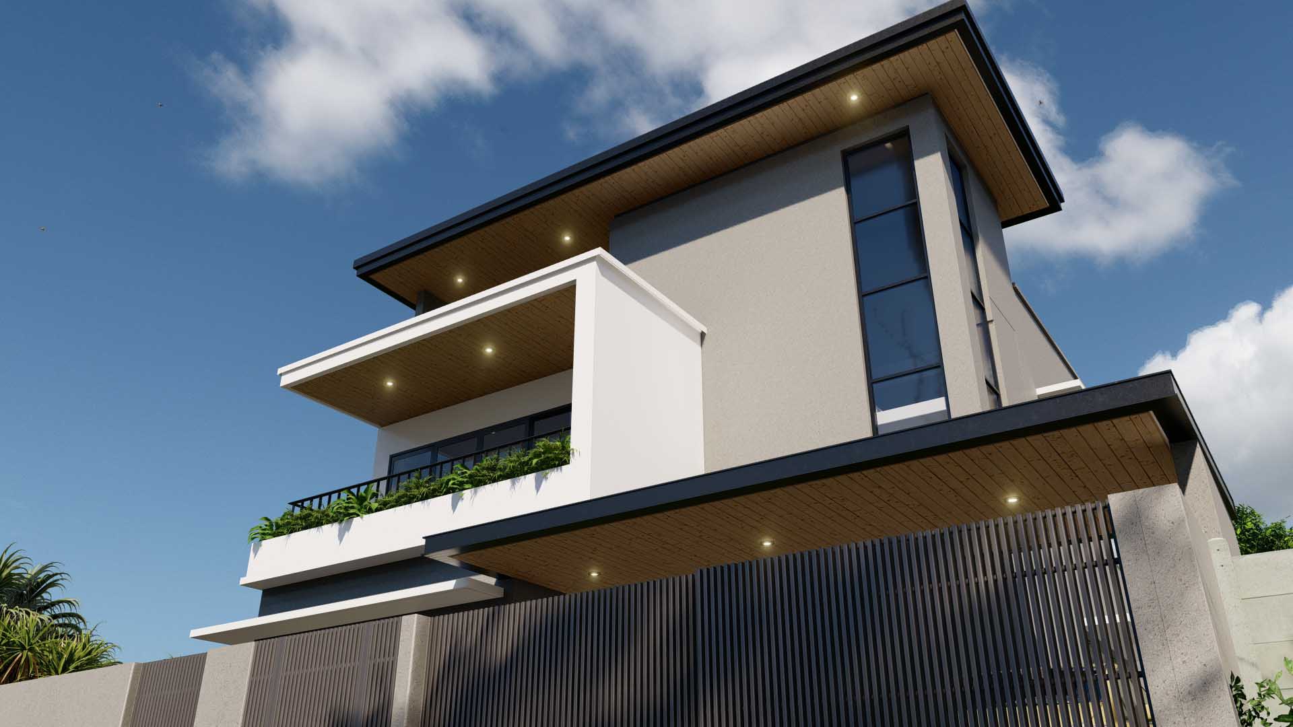
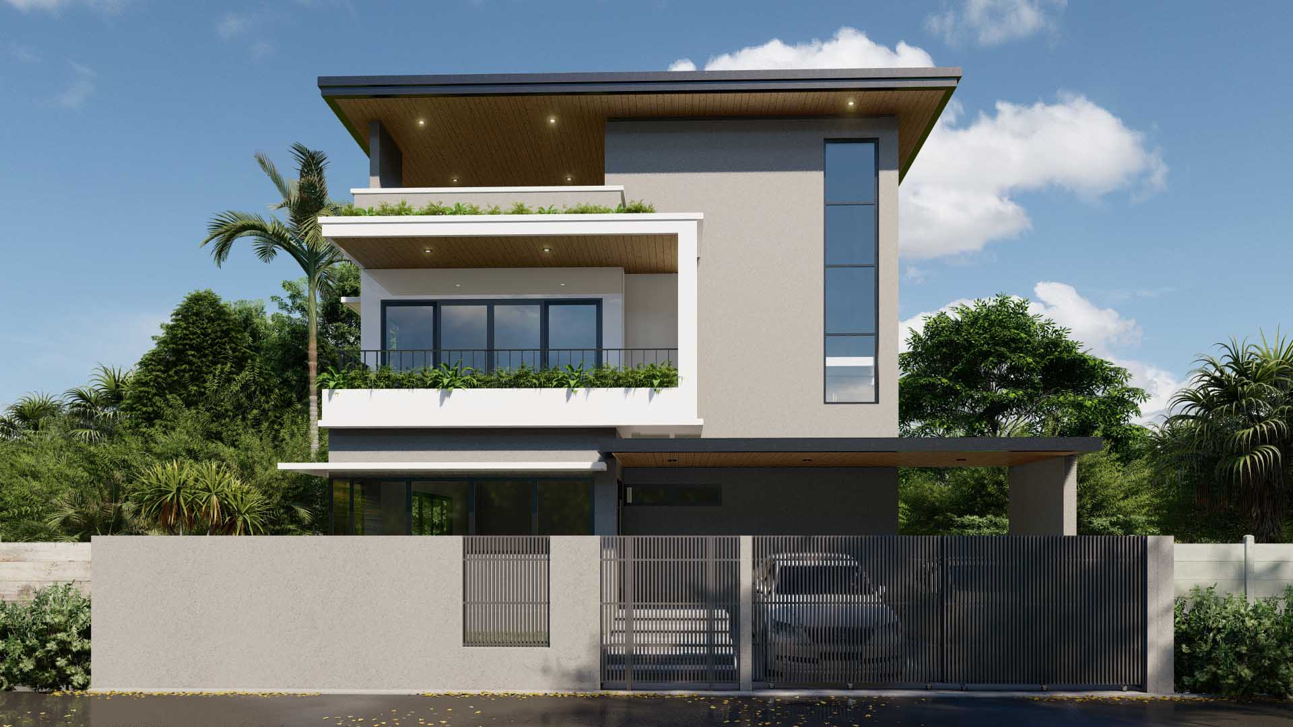
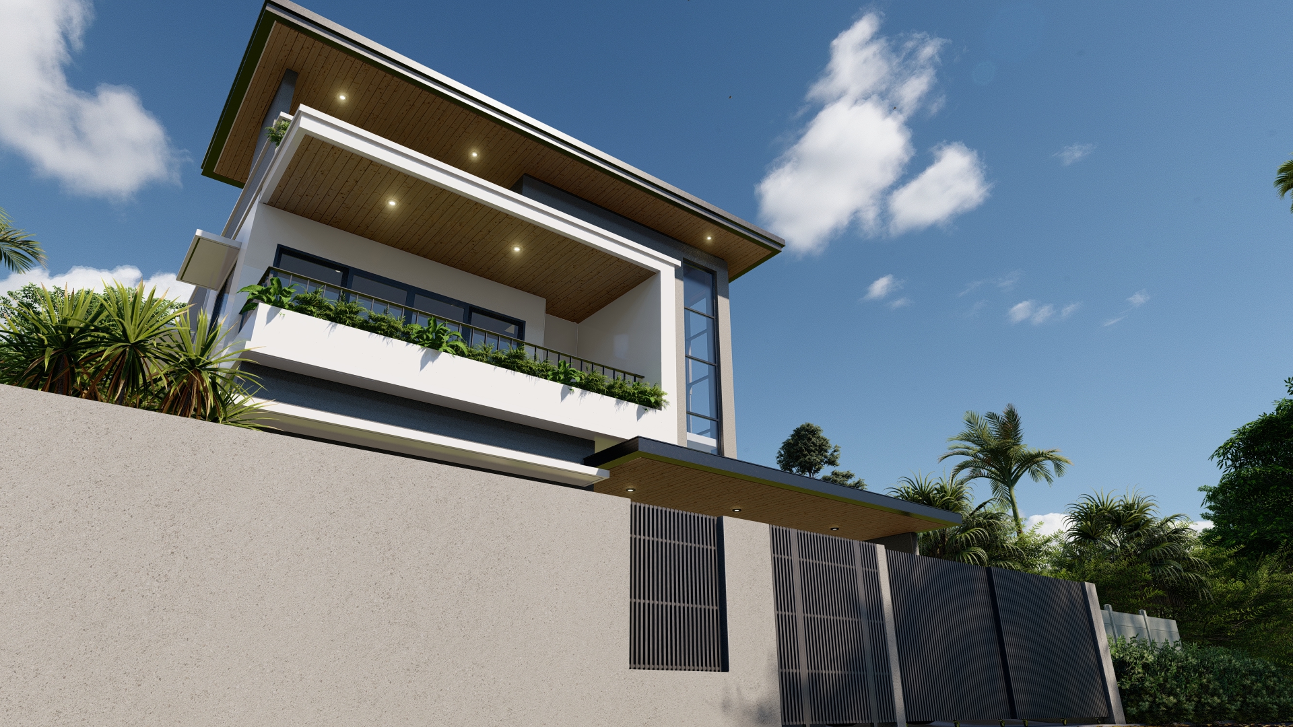
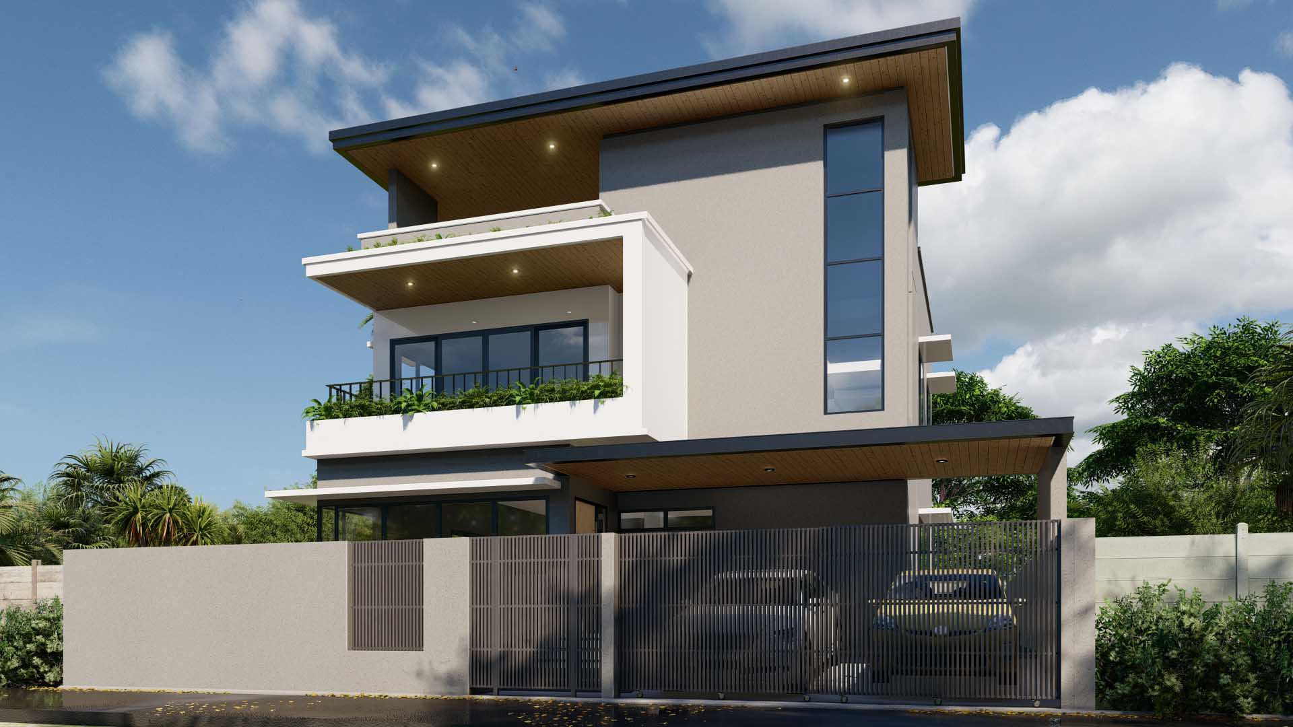
Block 09 Residence | 2020
Lilo-an, Cebu, Philippines
Status: Schematic Design Phase
An approach to modern Mediterranean architecture, the client loves the earth theme color palette and loves it to be reflected in her house. With a playful approach, lines and patterns are visible throughout the structure and with the use of bricks to create an interesting texture on the facade.
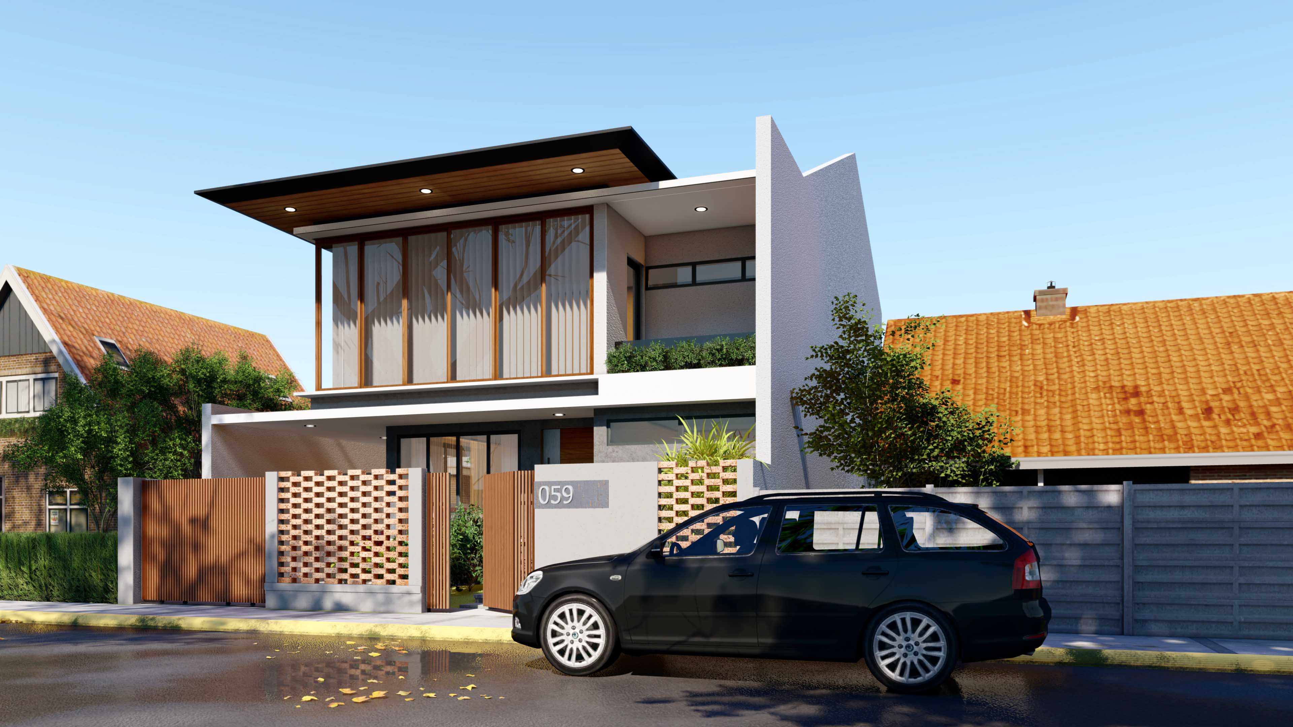
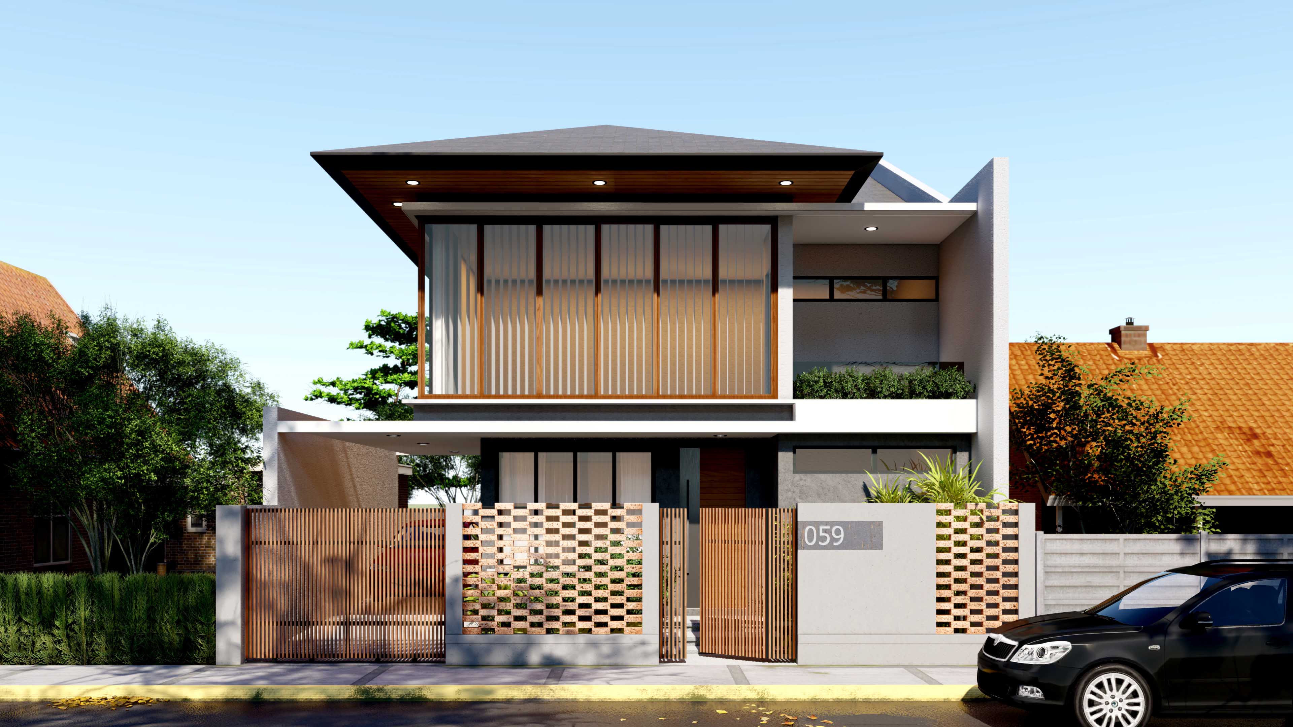
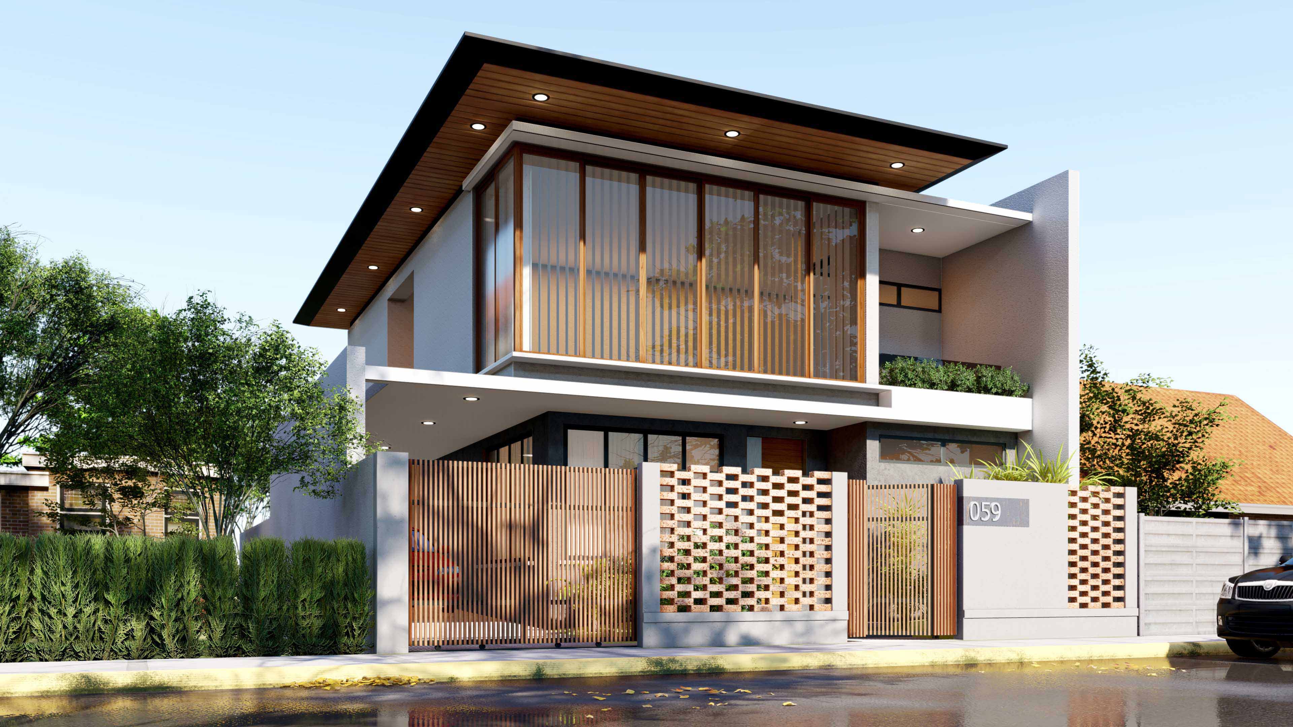
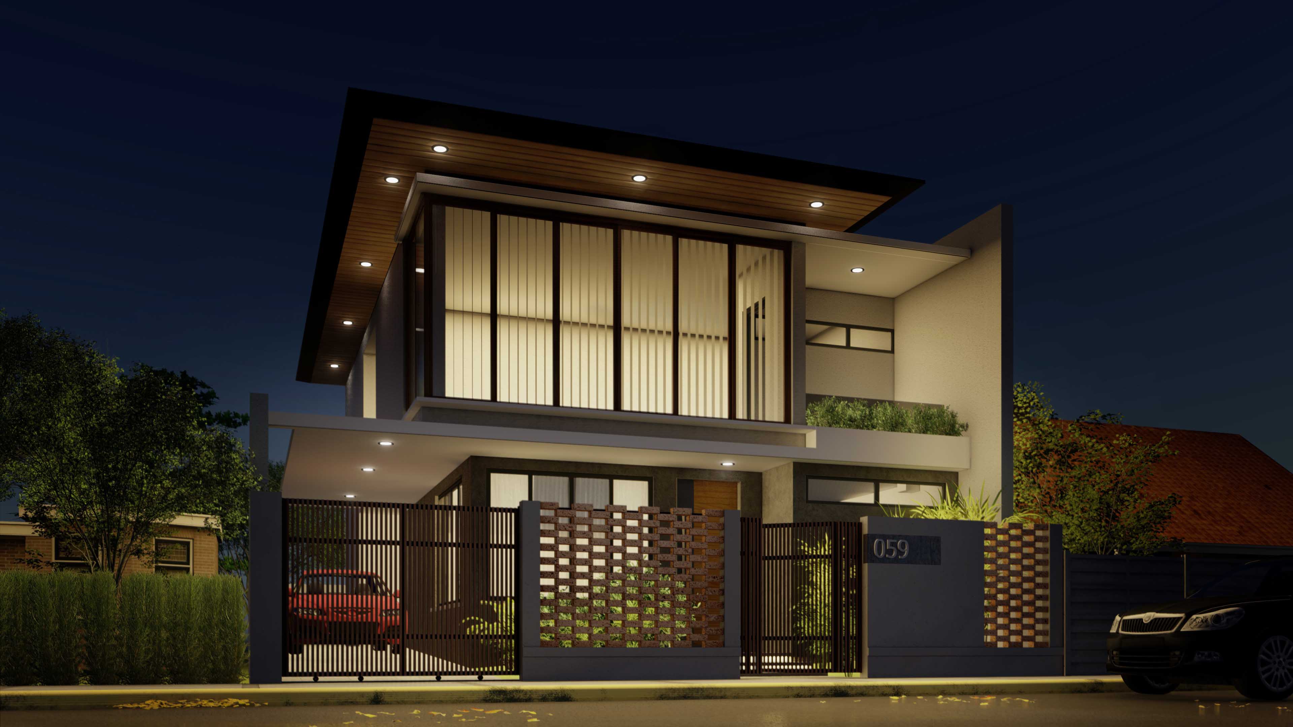
Block 17 Residence | 2020
Lilo-an, Cebu, Philippines
Status: Schematic Design Phase
A 03 level residential project, facing west - the challenge is to create a comfortable living space. Using bricks as a sun-shading device, not only will it protect the room from too much heat from the sun, it will also cast an interesting shadow in the interior of the masters' bedroom.
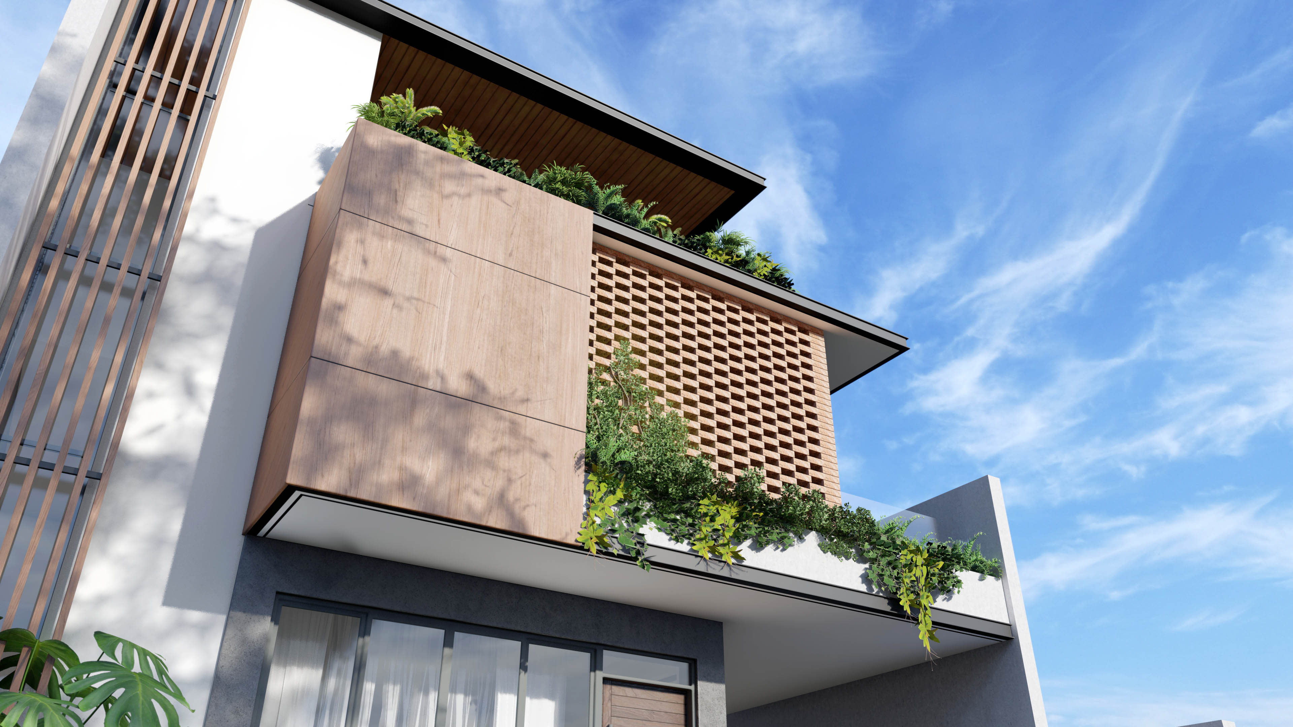
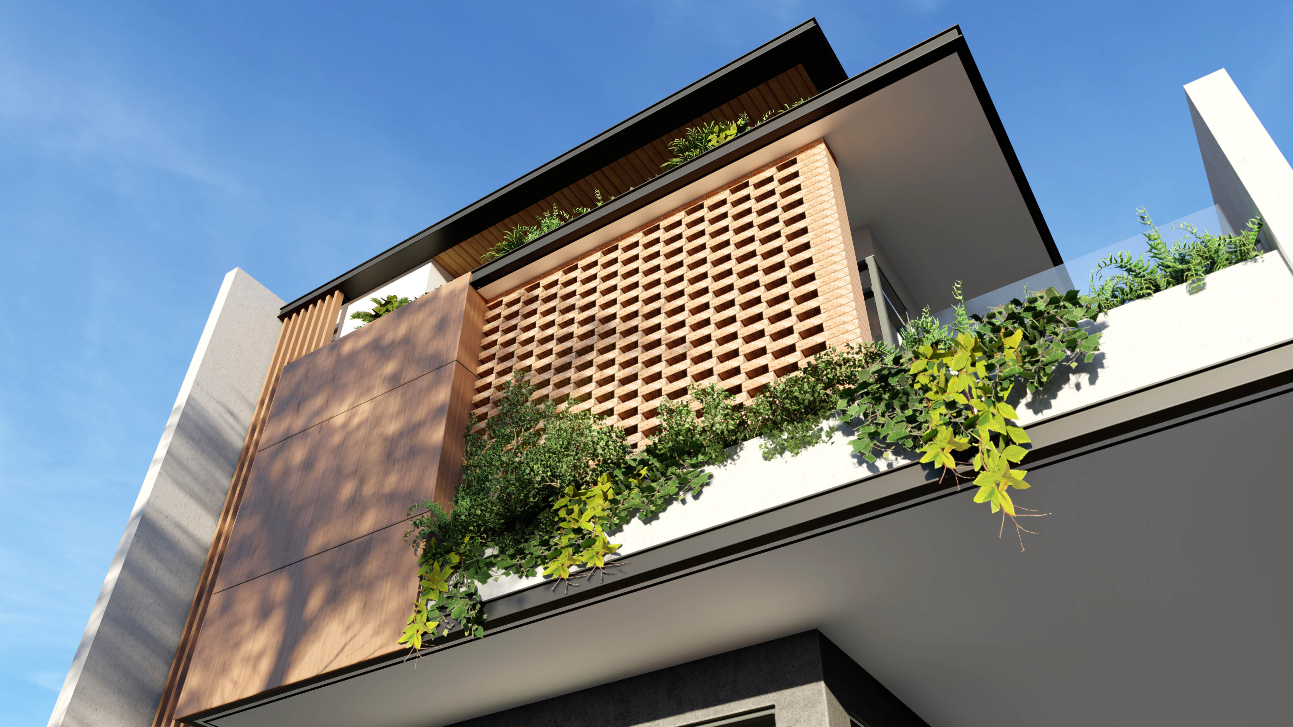
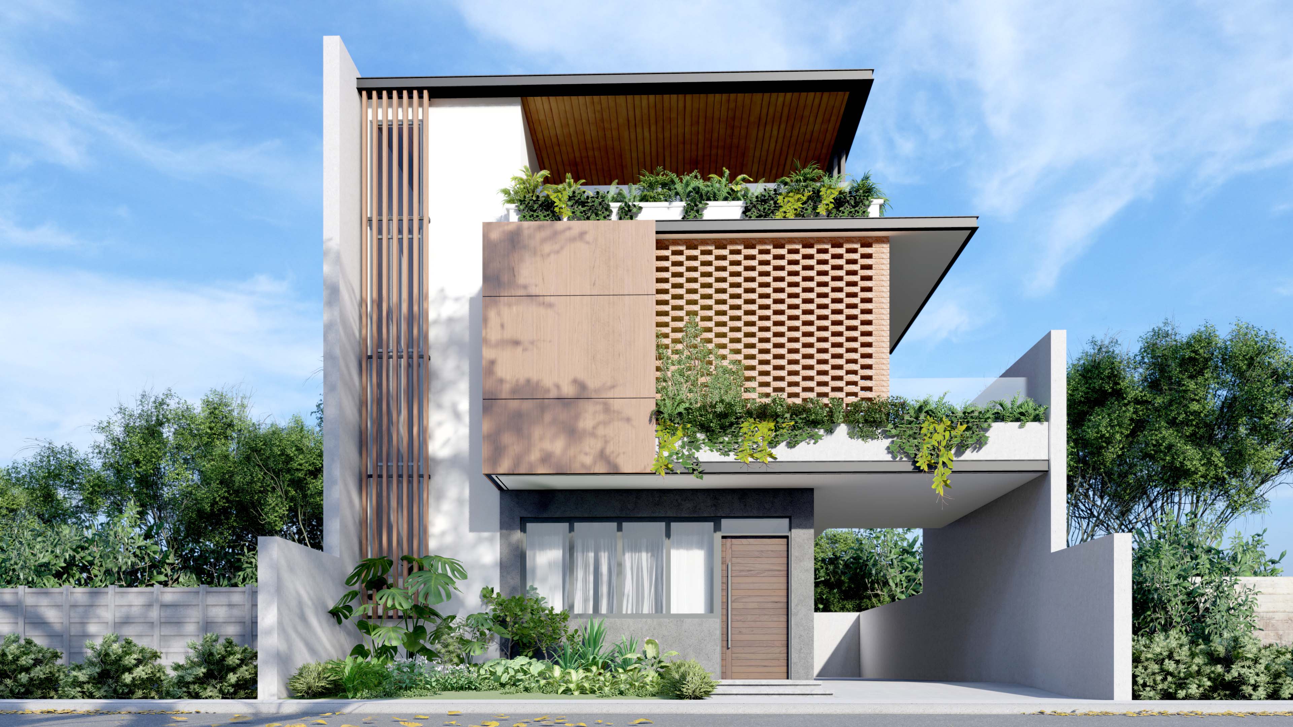
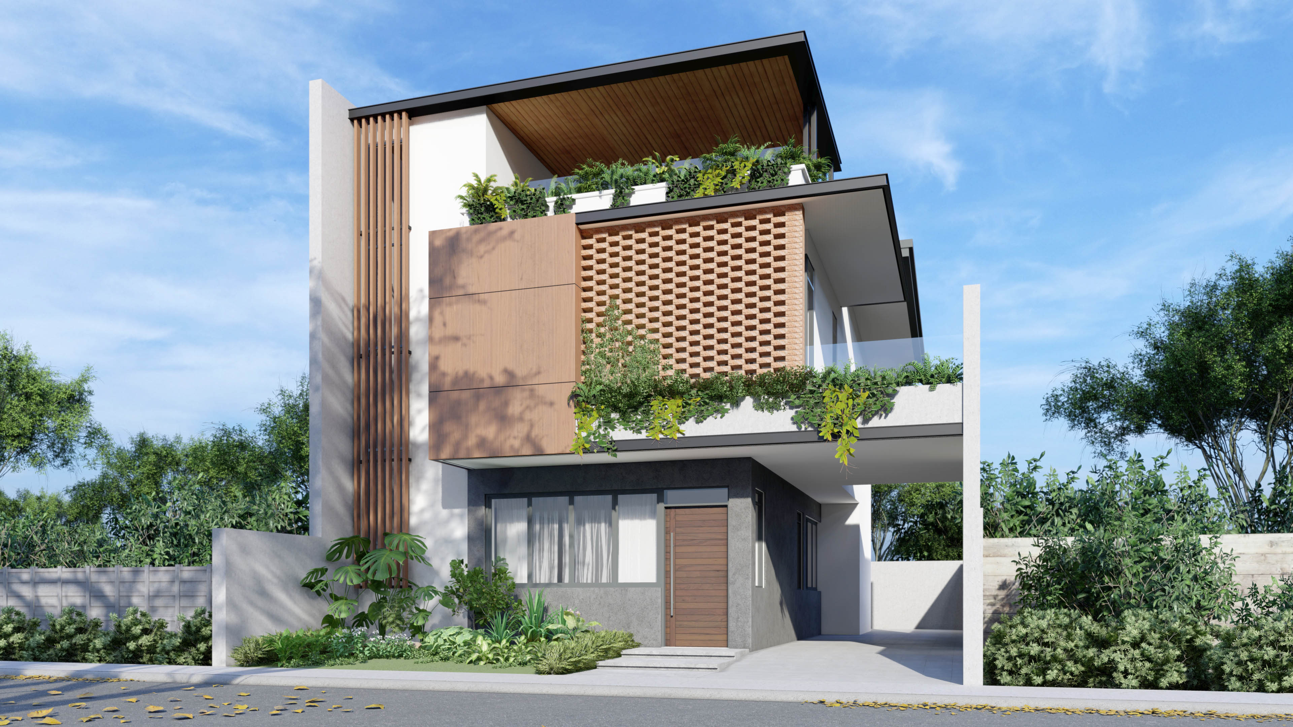
Louver Residence ( Renovation ) | 2020
Lahug, Cebu City, Philippines
Status: For Construction
A renovation project - a louver approach since the house was facing the west side. The one highlight of this project is the special area in the site with a 180-degree view of the city,
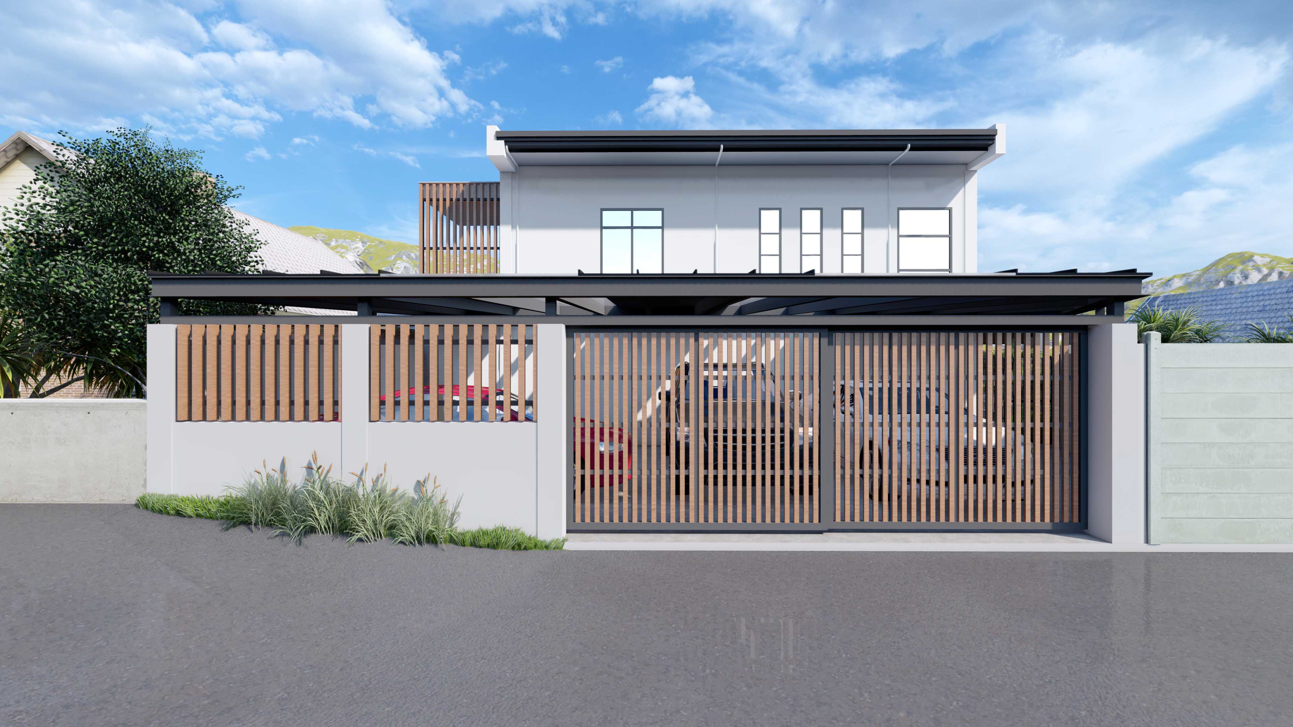
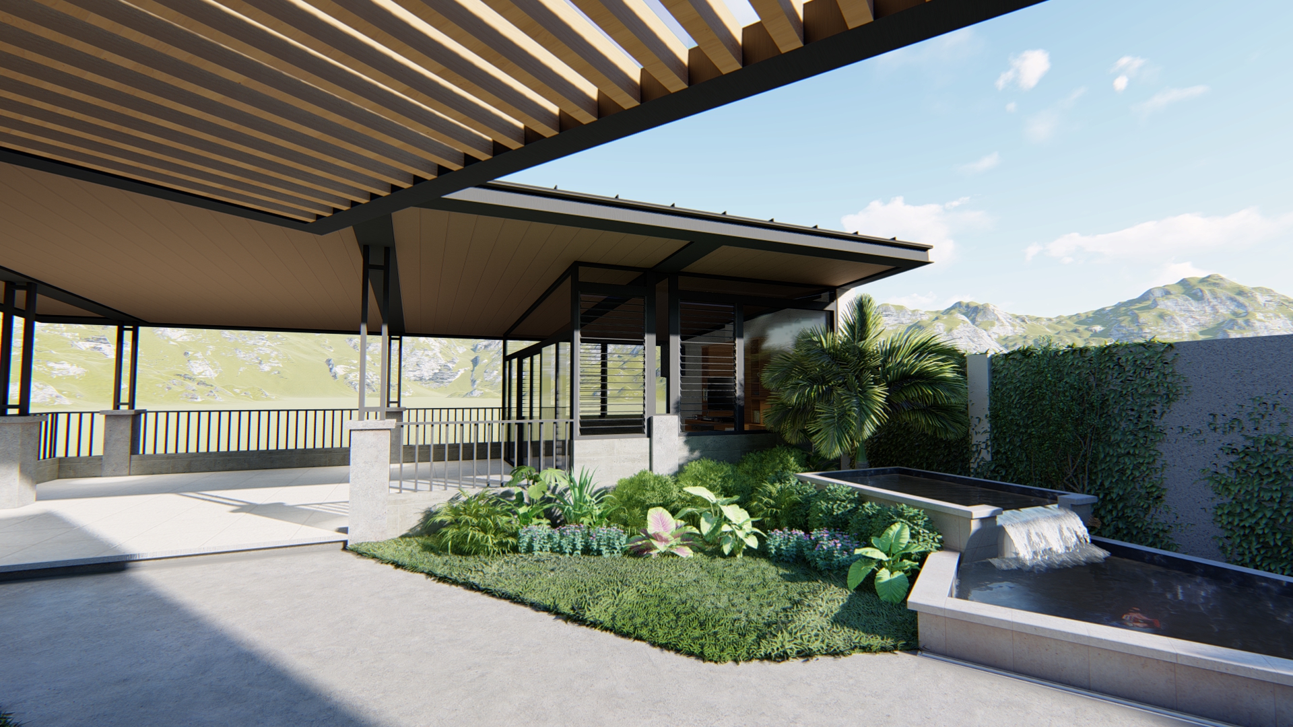
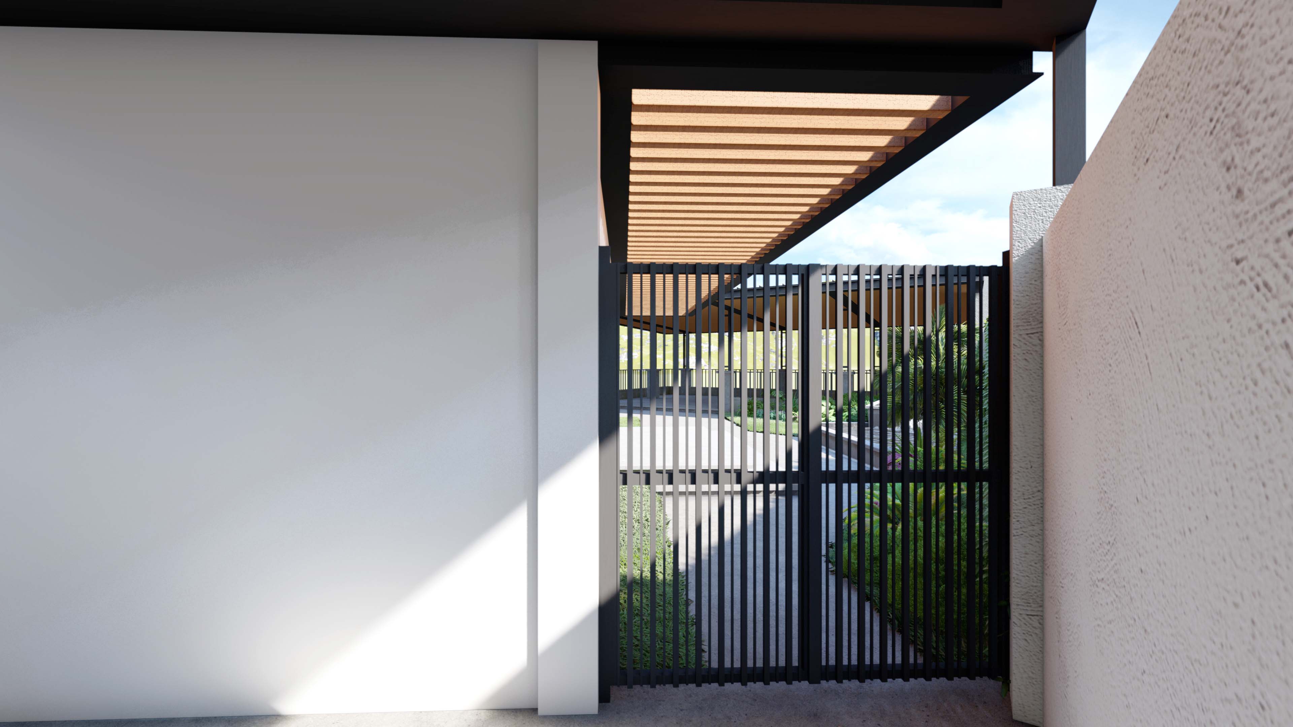
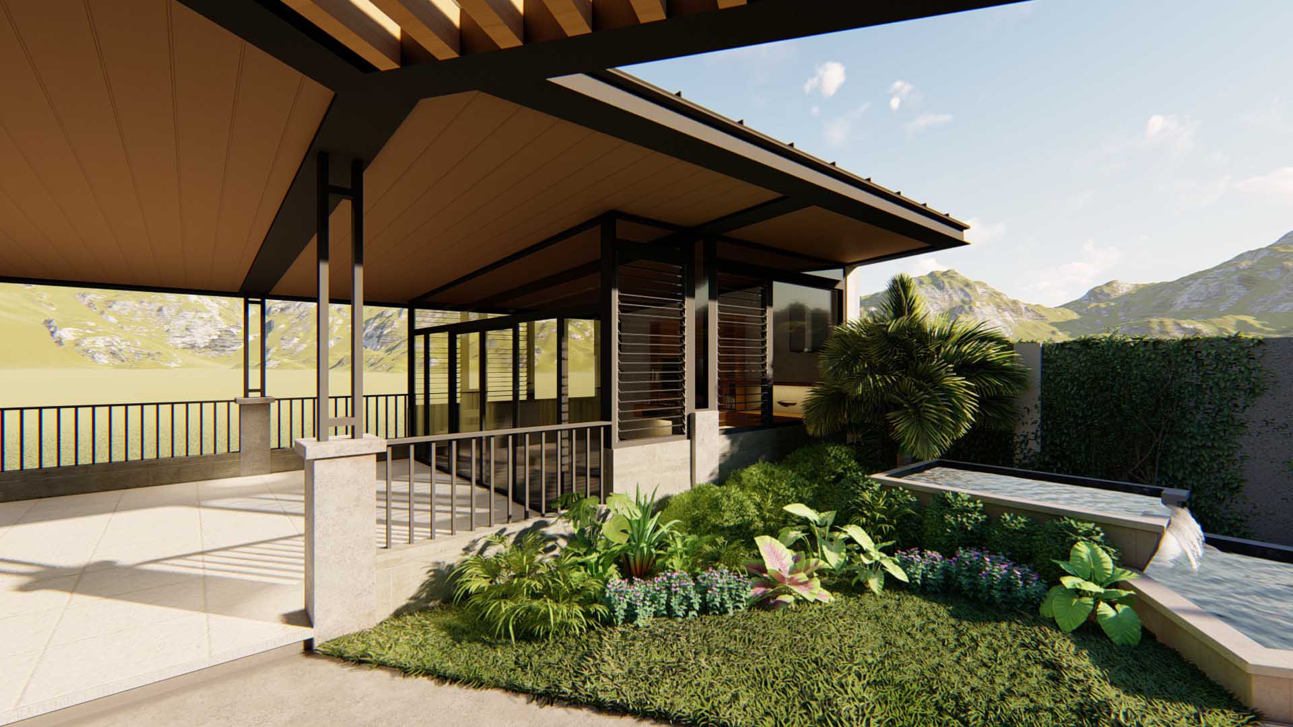
White Box Studio Residences | 2020
Mandaue City, Cebu, Philippines
Status: On-Going Construction
Contractor: Ratilla Construction
A multi-level family dwelling building, the client wants a residential building that is economical and still wants to reflect her love for plants. The stair facade will have lush vegetation and crawling plants to give privacy to the tenants of the building.
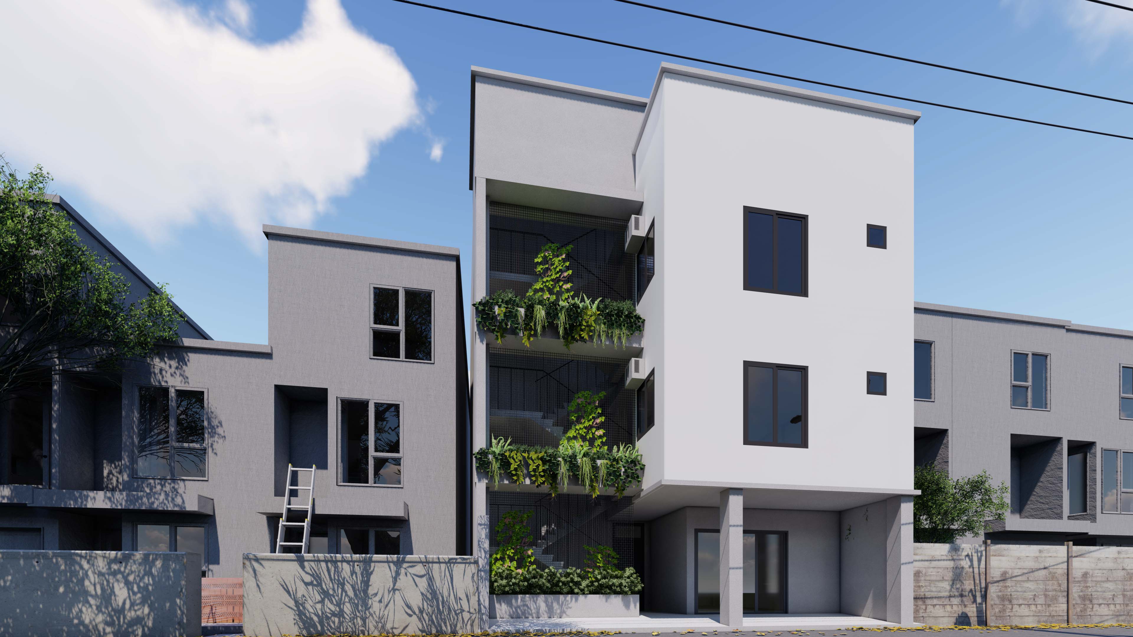
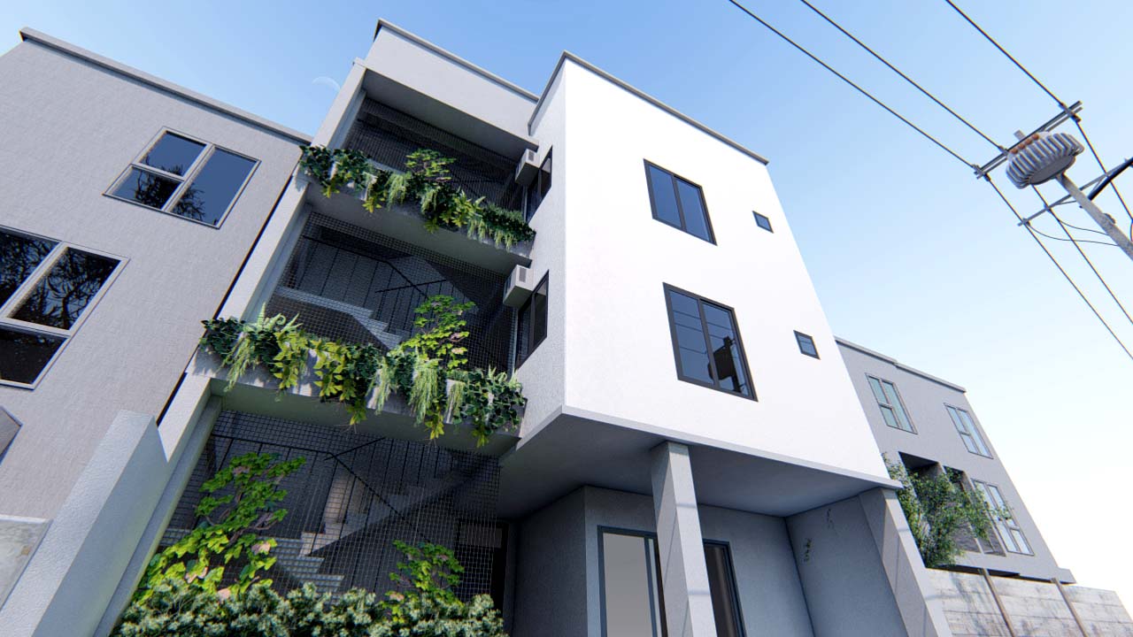
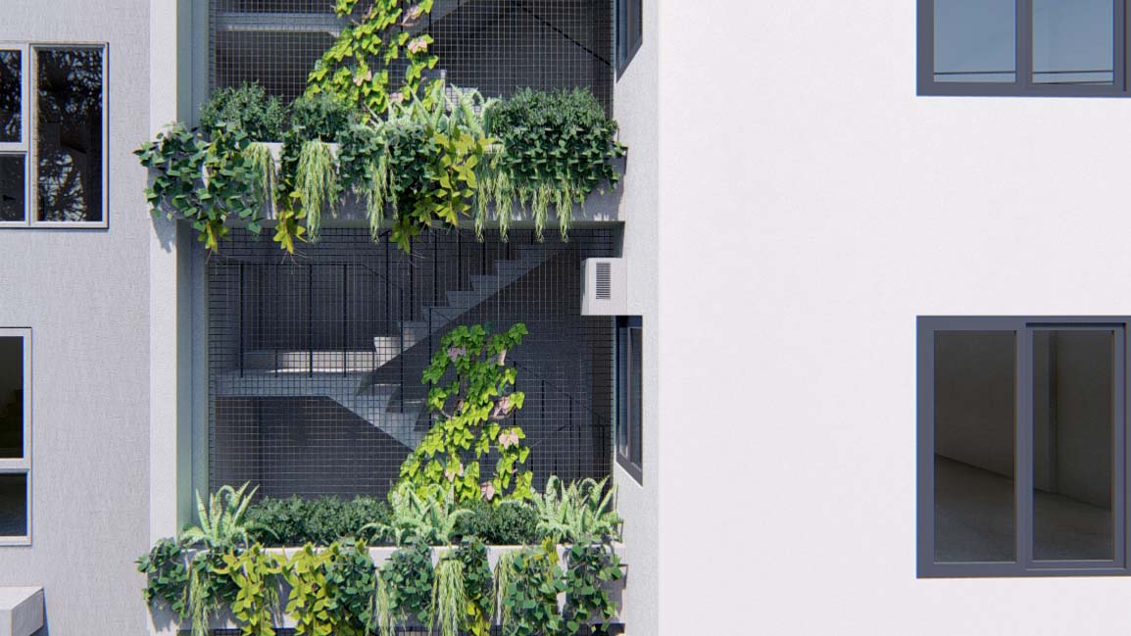
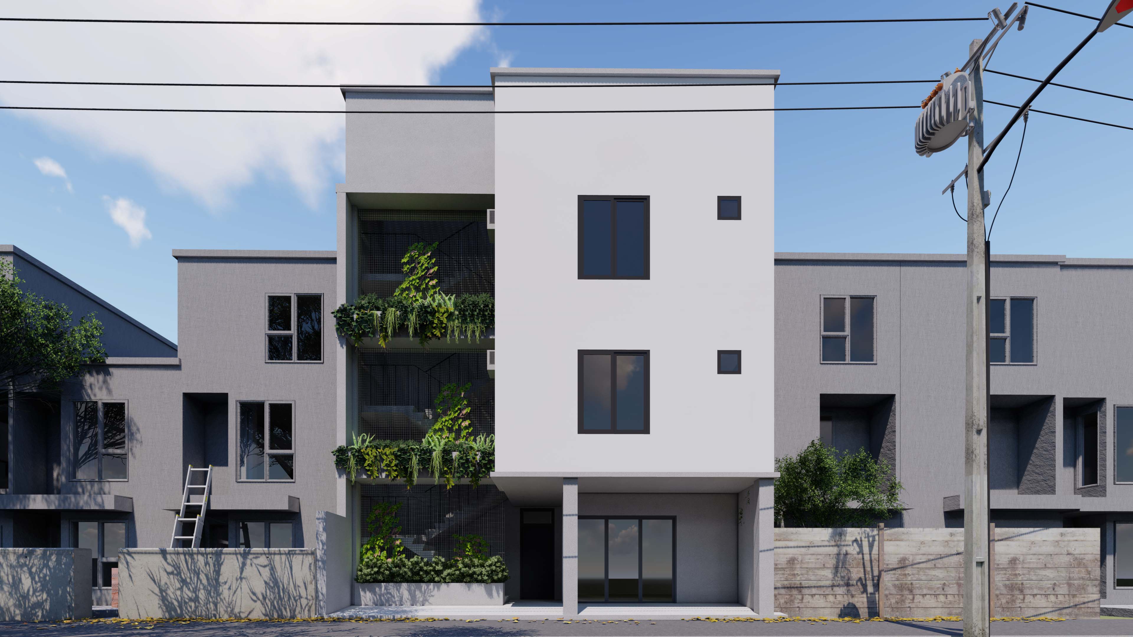
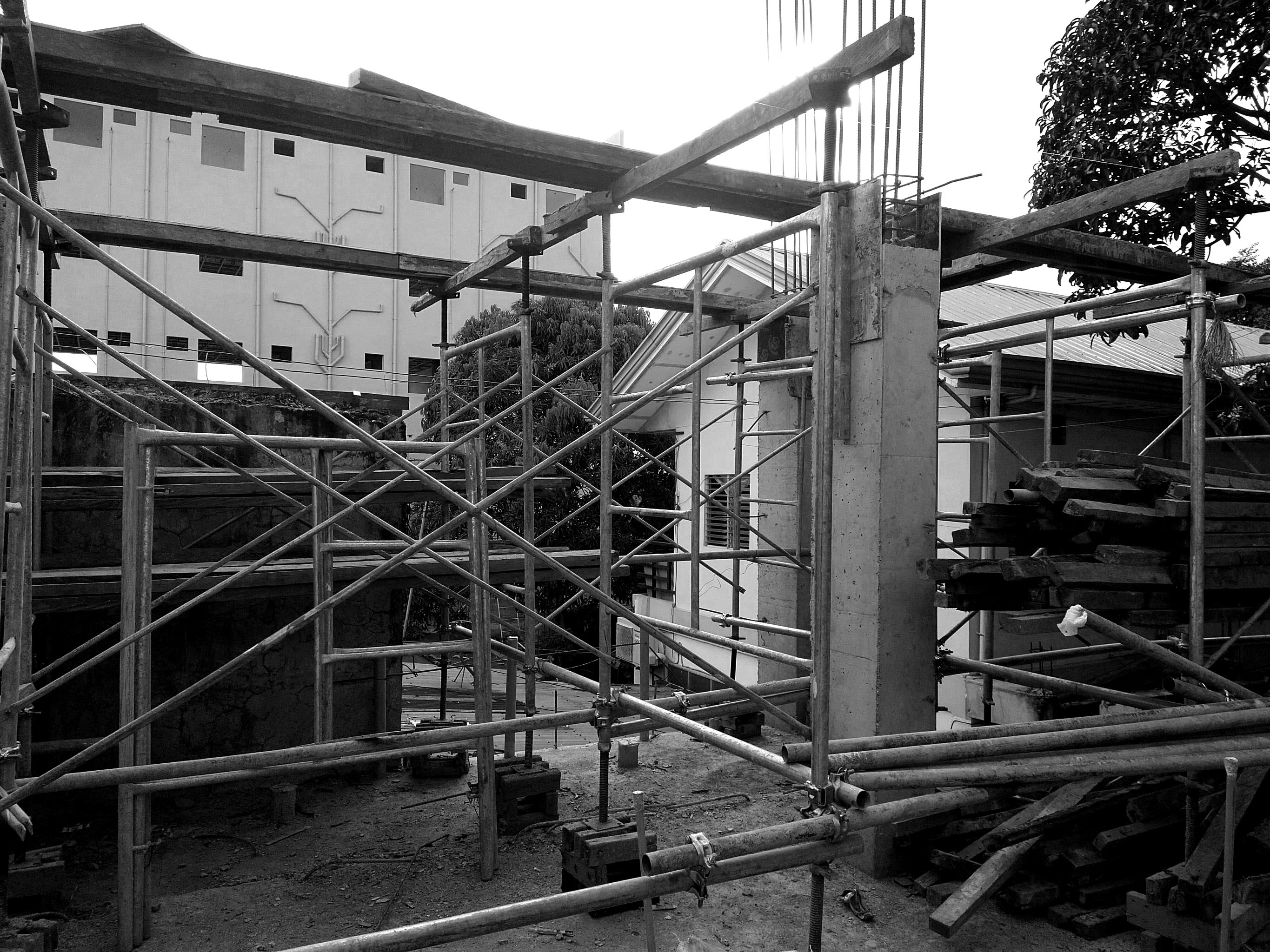
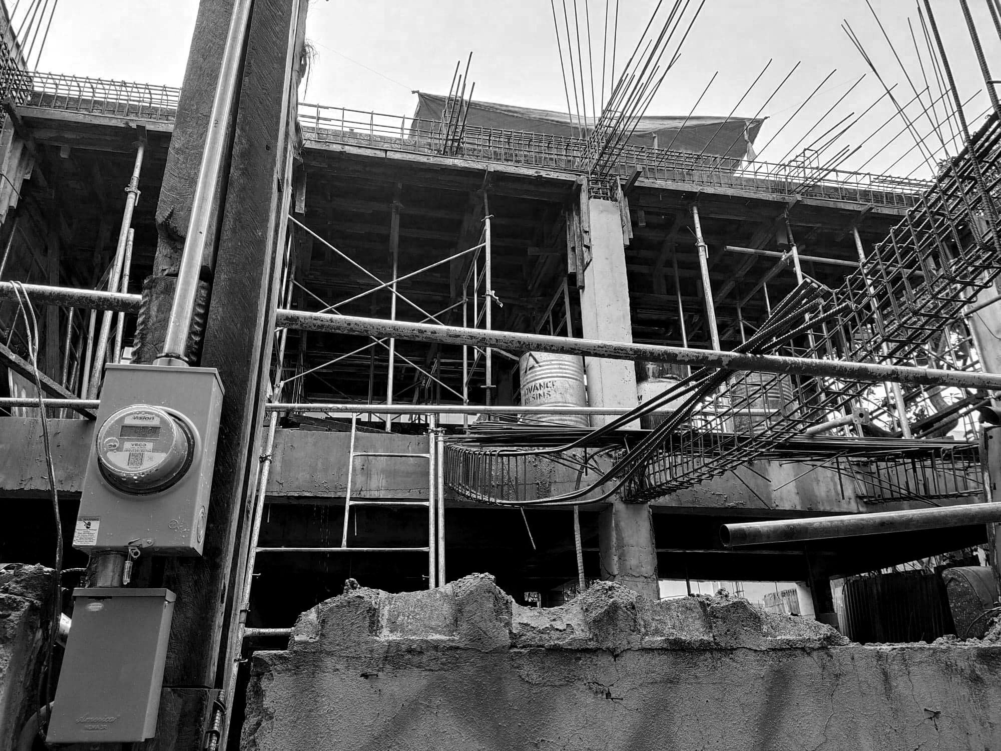
View Residence | 2019
Lahug, Cebu City, Philippines
Status: Completed
Contractor: Ratilla Construction
This 03 levels residential house shares a 180-degree view of the city, The house has a balcony adjacent to the main bedroom and a roof deck on the 3rd floor so that the family can enjoy important life events with the view of the city.
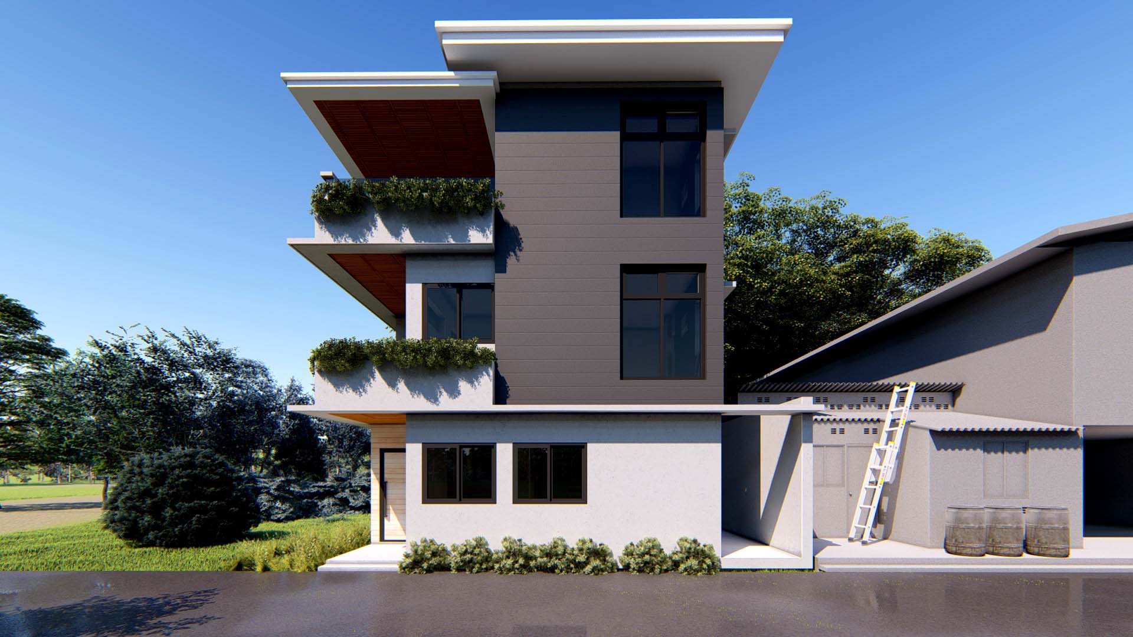
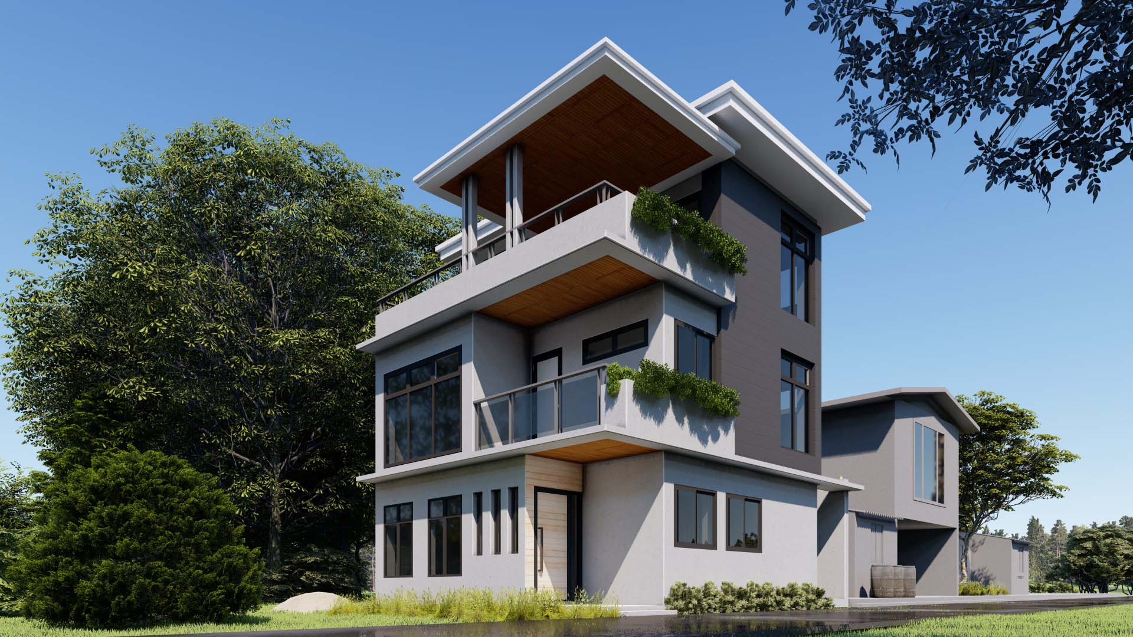
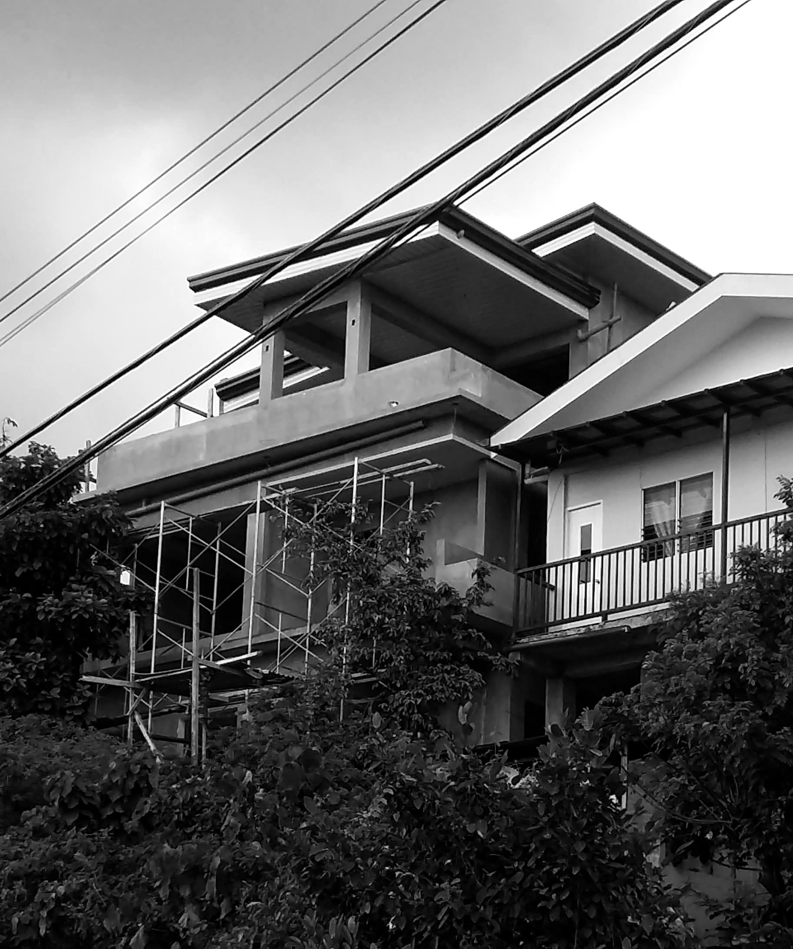
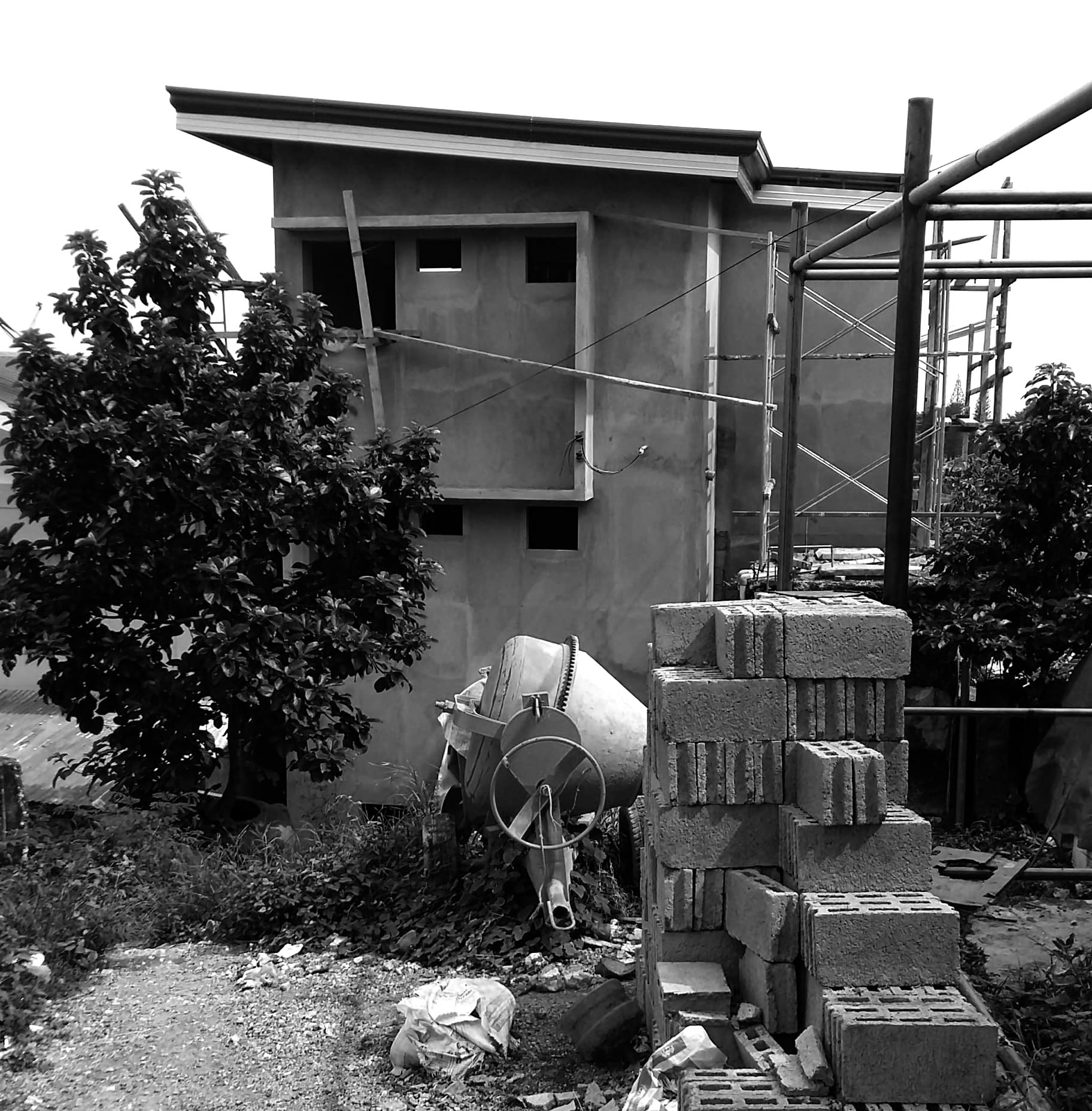
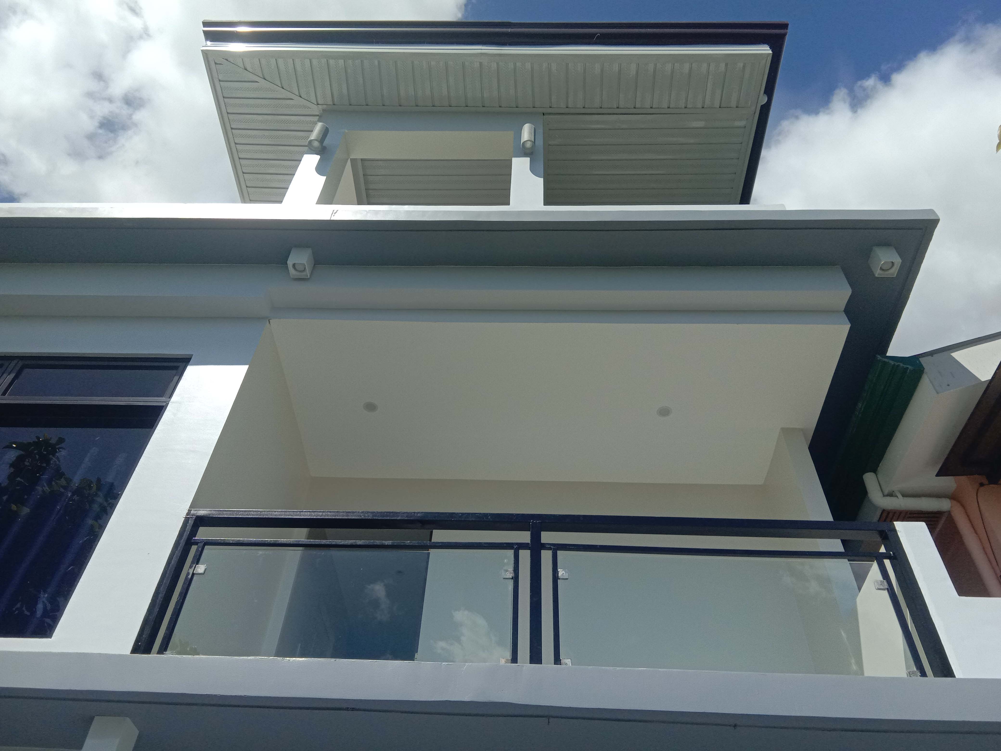
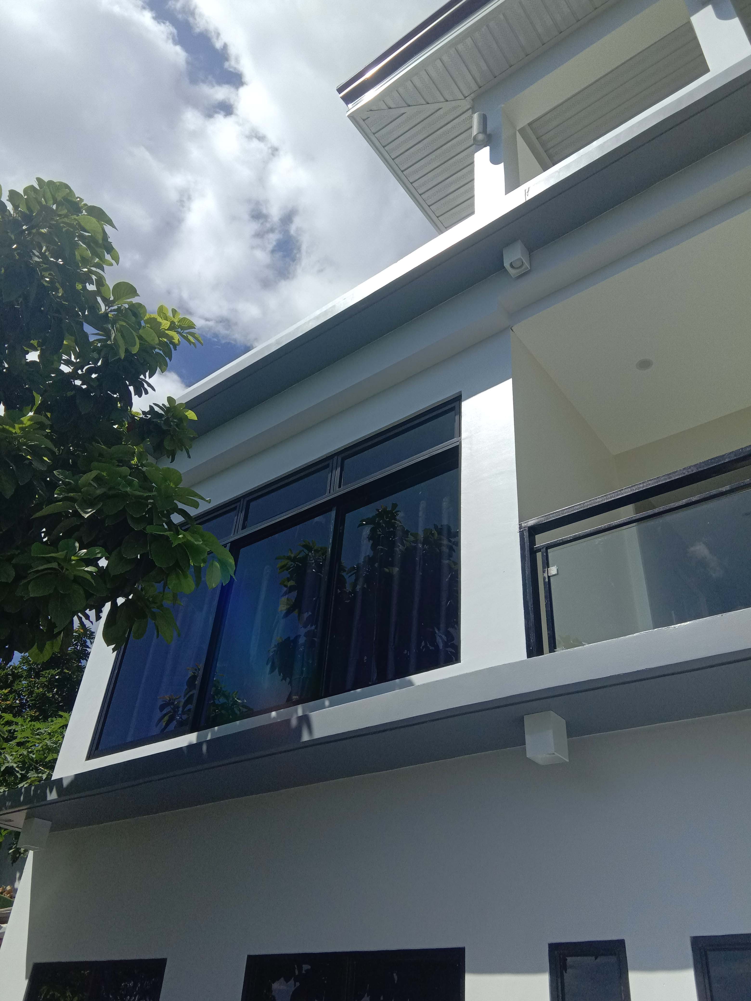
Siargao Bed & Breakfast | 2018
Siargao, Philippines
Status: Proposal Phase
An approach to modern tropical architecture, the site is located in one of the best surfing islands in the country. A transition space for rent fitted with its own kitchen and bath in each room, a roof deck was also provided to serve as a gathering space.
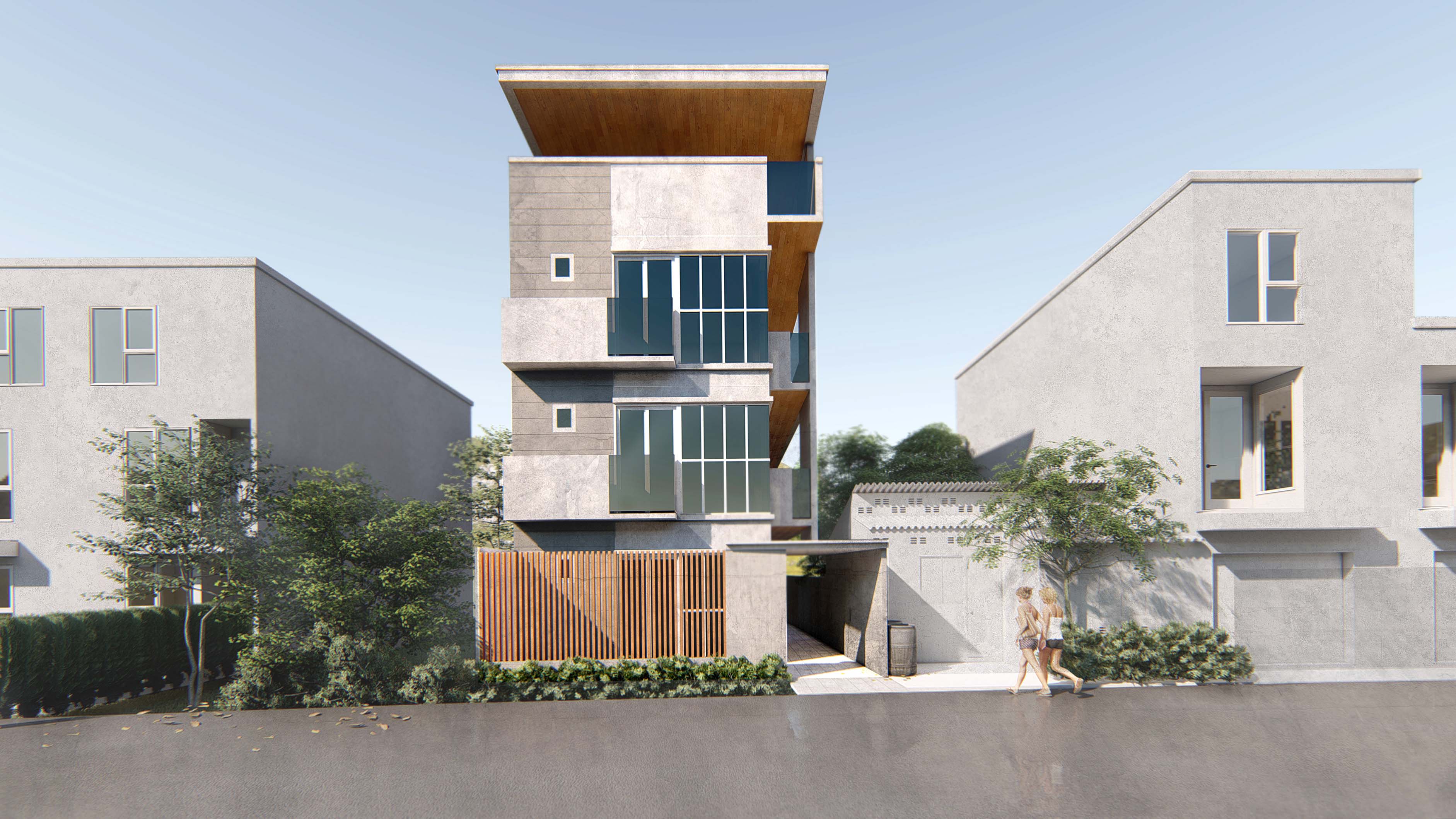
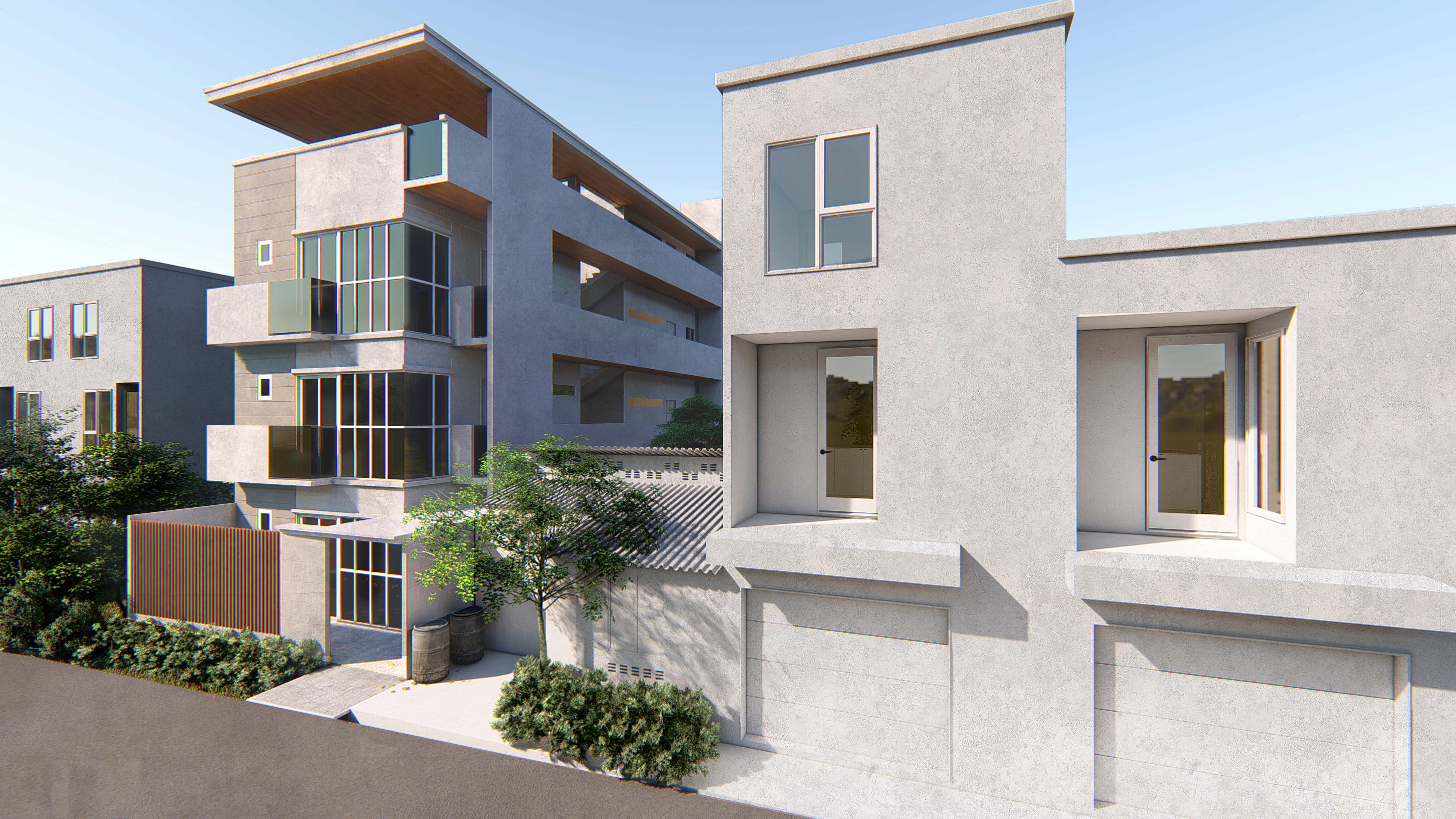
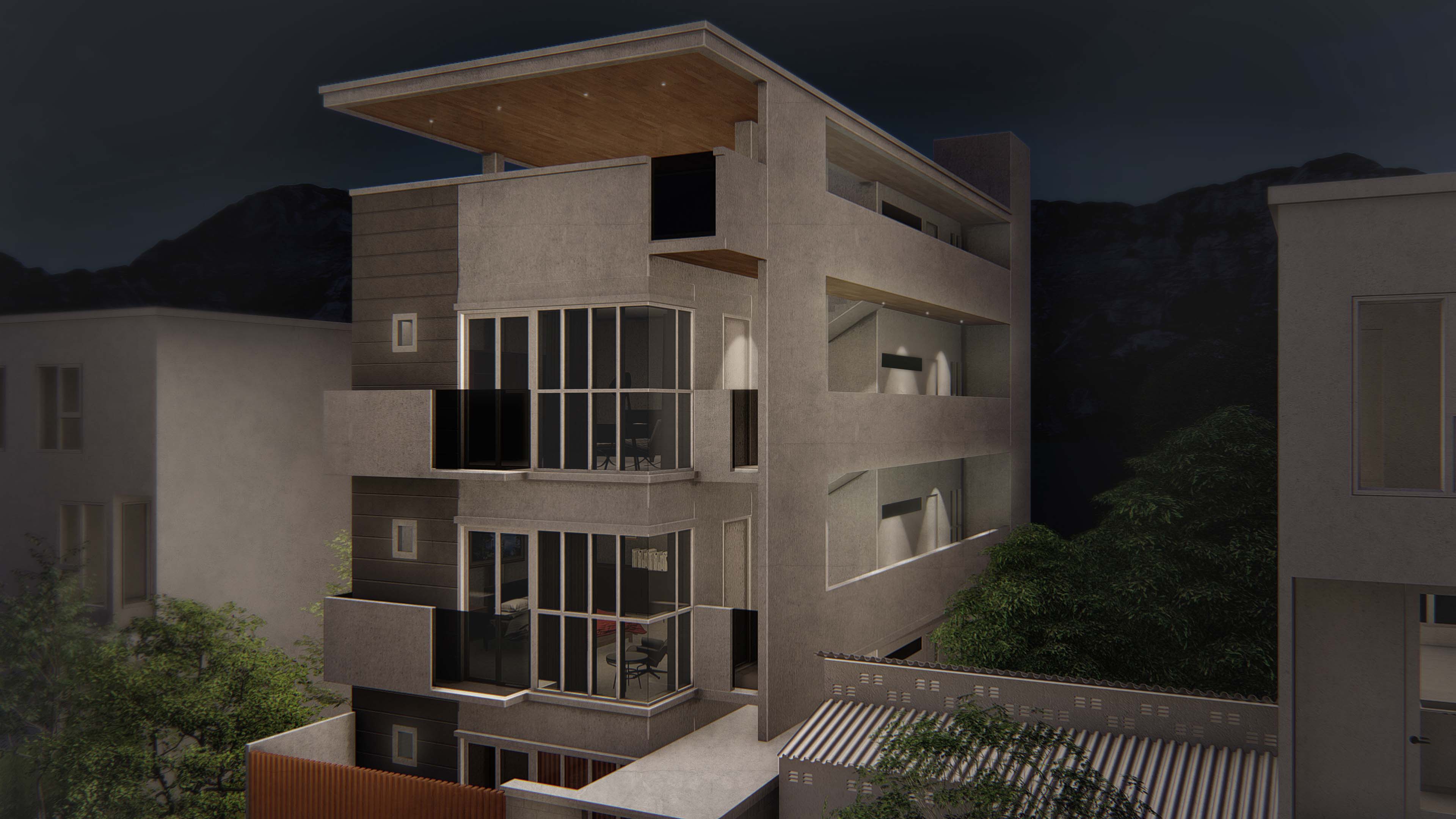
Benguet Residences | 2018
Baguio City, Benguet, NCR, Philippines
Status: Proposal Phase
A multi-level dwelling structure, the clients' contemporary designs stand out from its Mediterranean neighbor. the structure projects an earth-colored palette and large windows to maximize the hill view of Baguio City.
