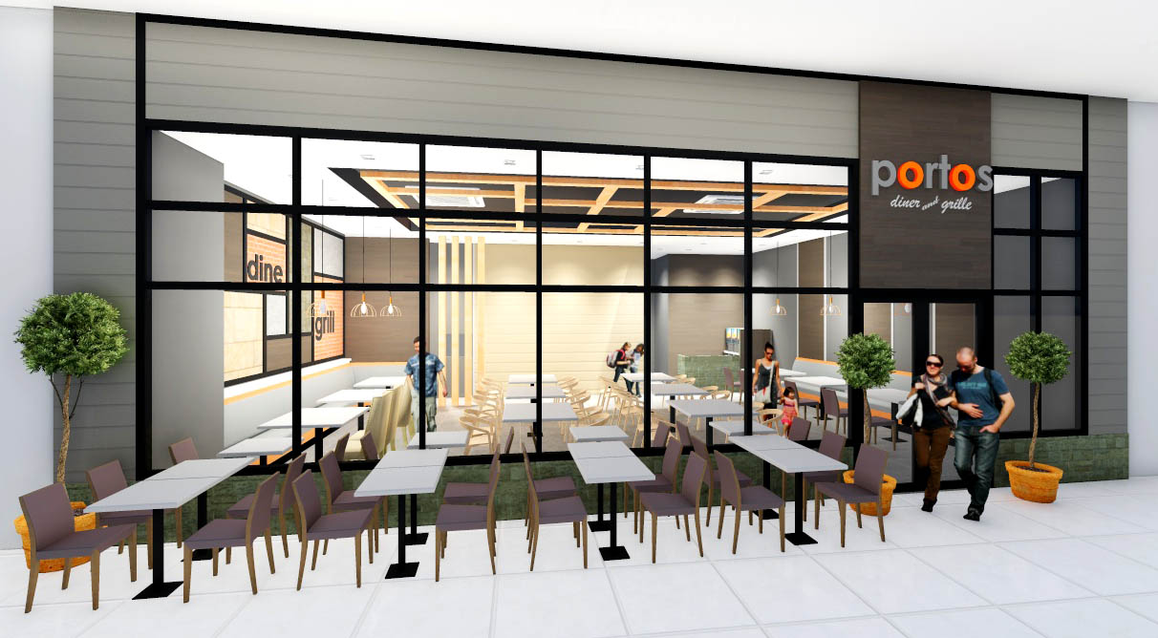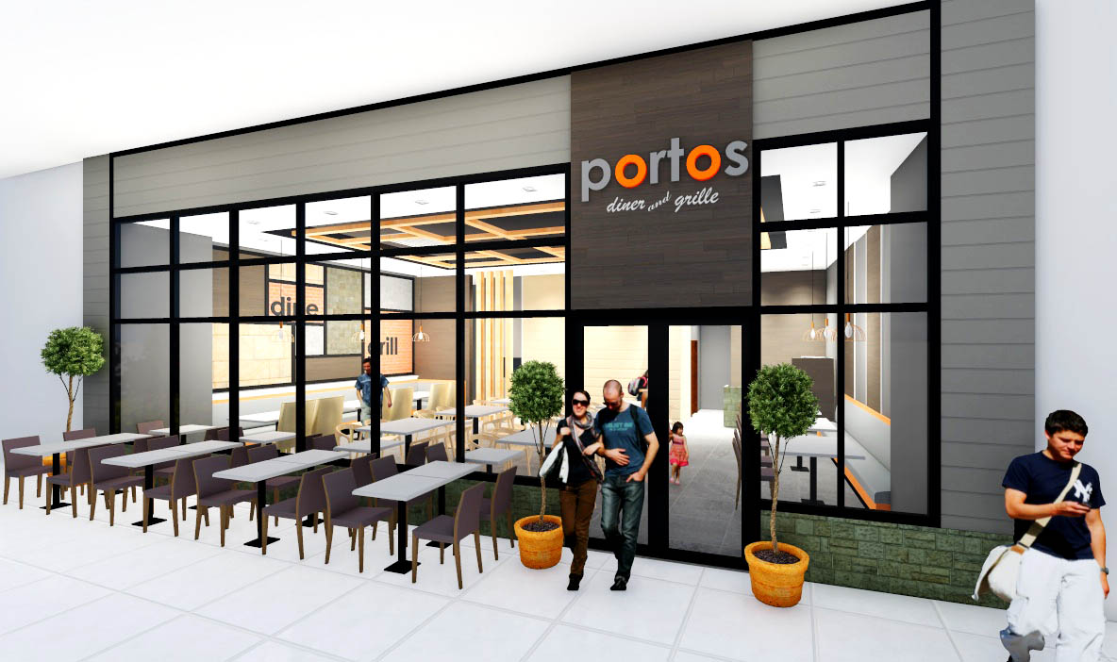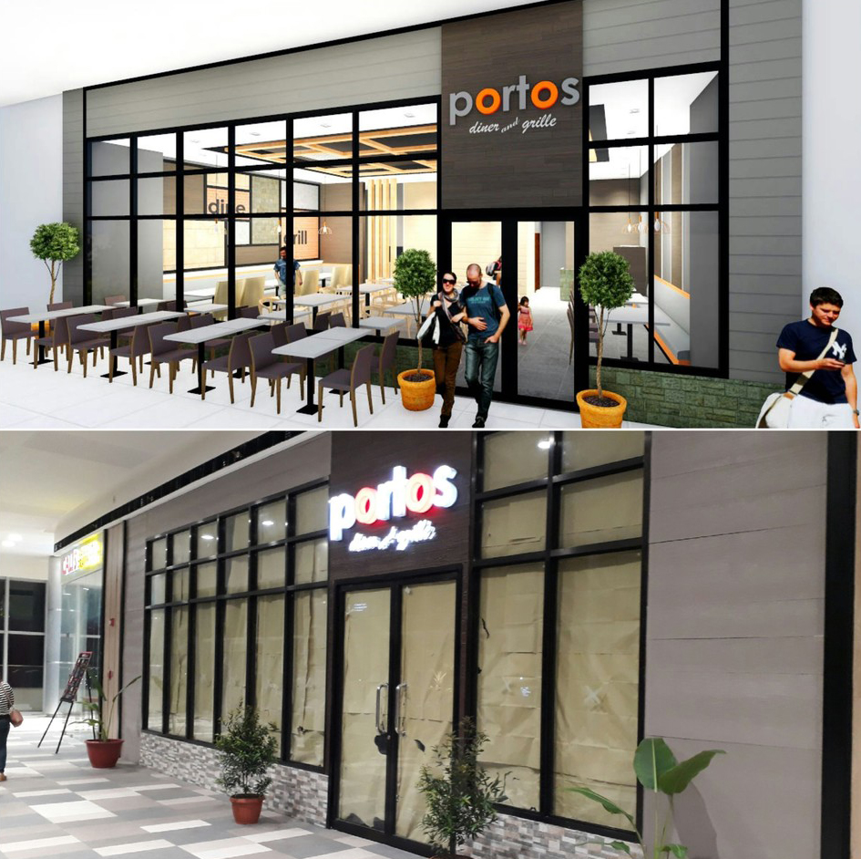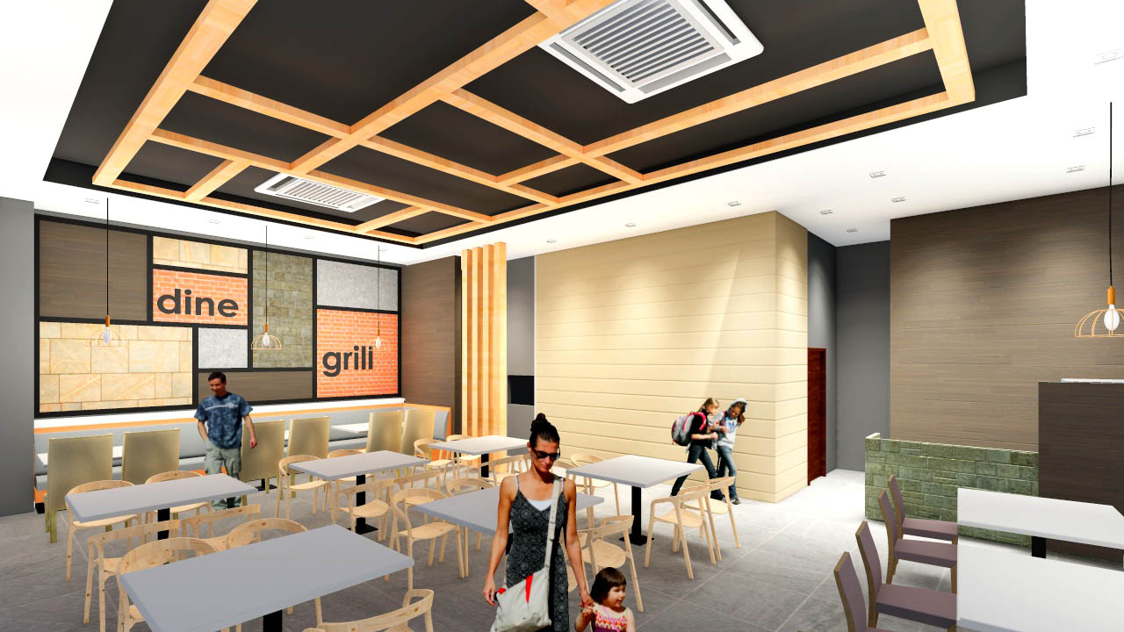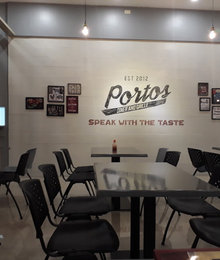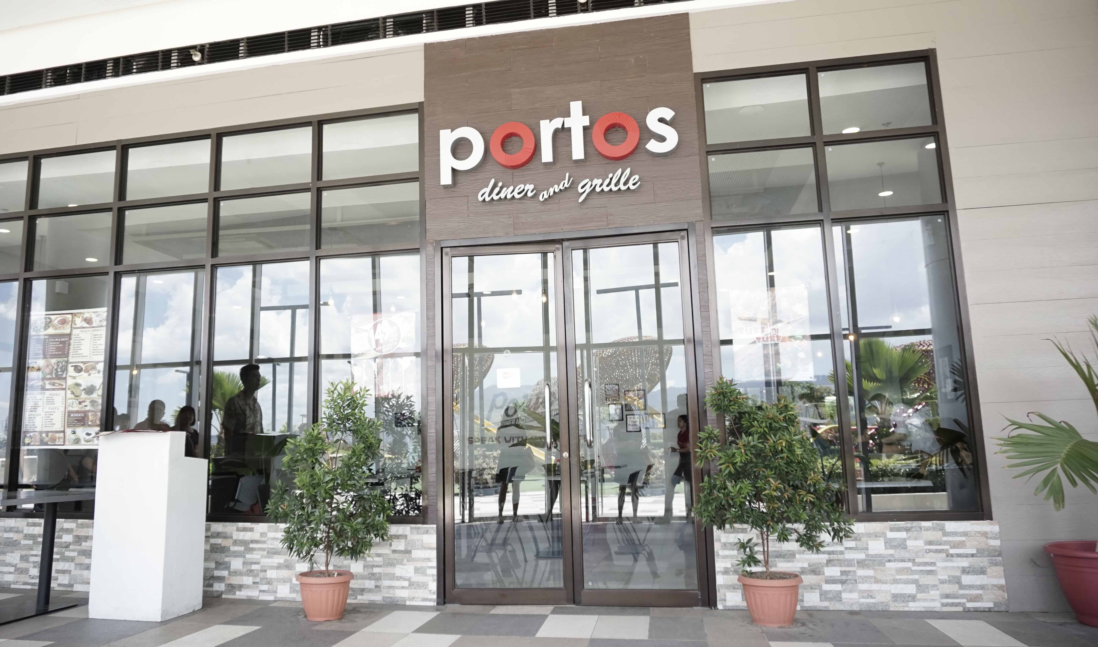Lazi Commercial Center | 2023
Municipality of Lazi, Siquijor Island
02 levels with roof deck
~ 1000 sqm commercial area
16 Rentable spaces and 16 living spaces
Rentable apartments with commercial space
Status: For Construction
Located near the port of Lazi, close to many of Siquijor's tourist attractions, this development aims to enhance Lazi's business center. It offers commercial spaces for various businesses and residential units to accommodate both locals and tourists.
The commercial spaces are designed for flexibility, suitable for retail shops, cafes, and offices, fostering economic growth in the area.
The residential units provide comfortable and modern living options, equipped with amenities to meet the needs of long-term residents and short-term visitors alike.












Office Building | 2022
Colon St., Cebu City
03 levels with roof deck
~ 380 sqm commercial area
Status: Design Development Phase
A 2-storey modern office building with plants and an arcaded design would have a sleek and contemporary appearance, with clean lines and minimal ornamentation. The building would feature large windows, allowing natural light to flood the interior spaces and providing views of the surrounding environment.
The upper floor might also feature a rooftop garden or terrace, providing a space for employees to relax and enjoy the outdoors. Overall, the building would be a modern workplace, seamlessly integrating plants and natural elements into its design.
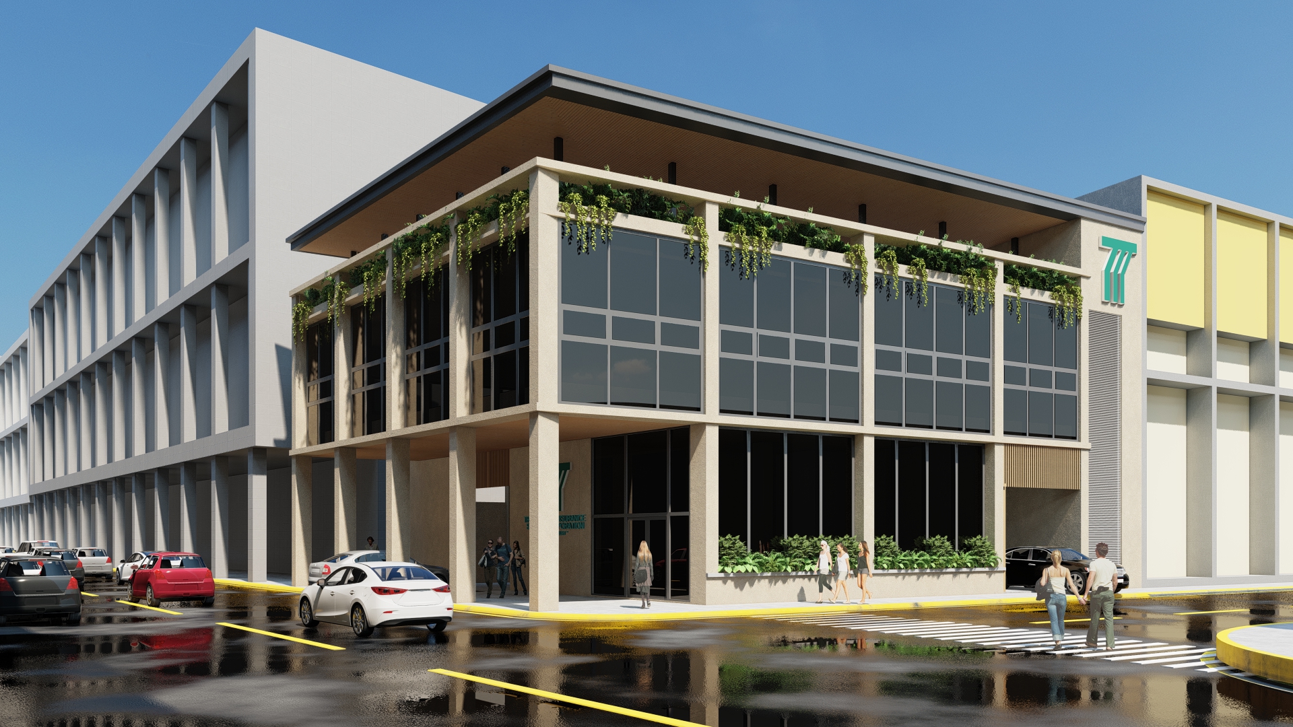
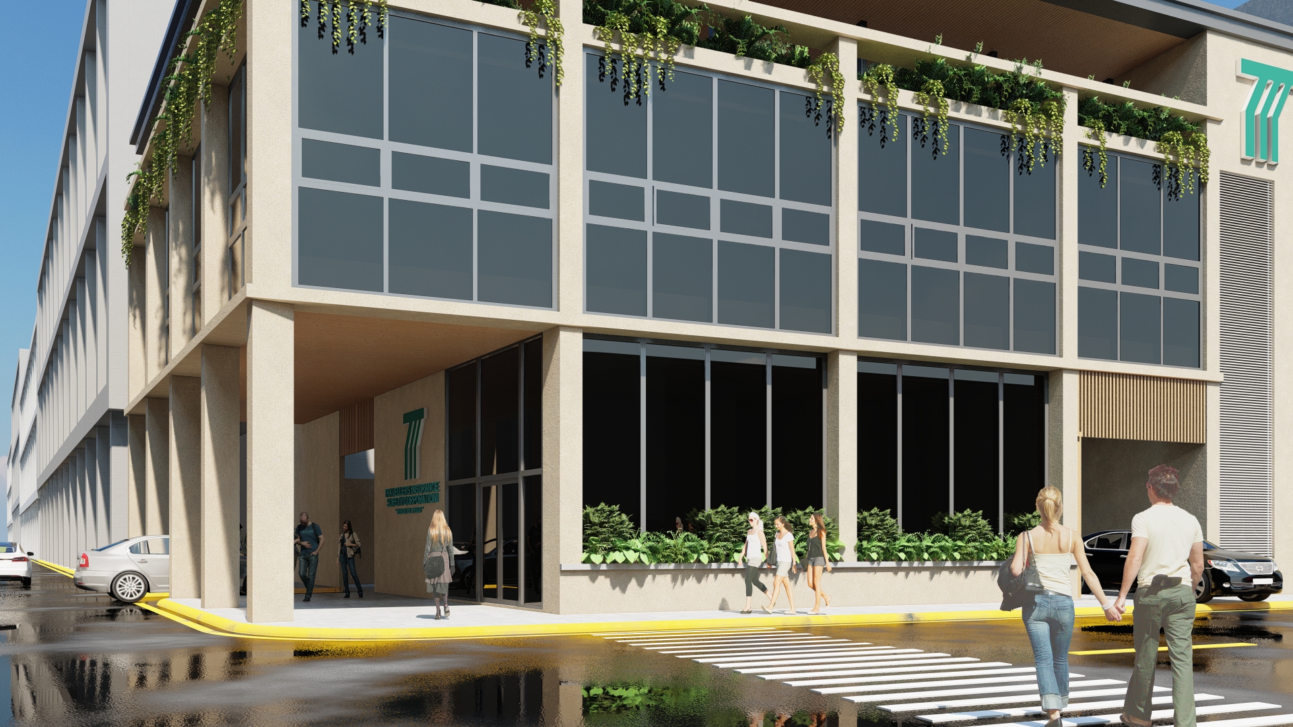
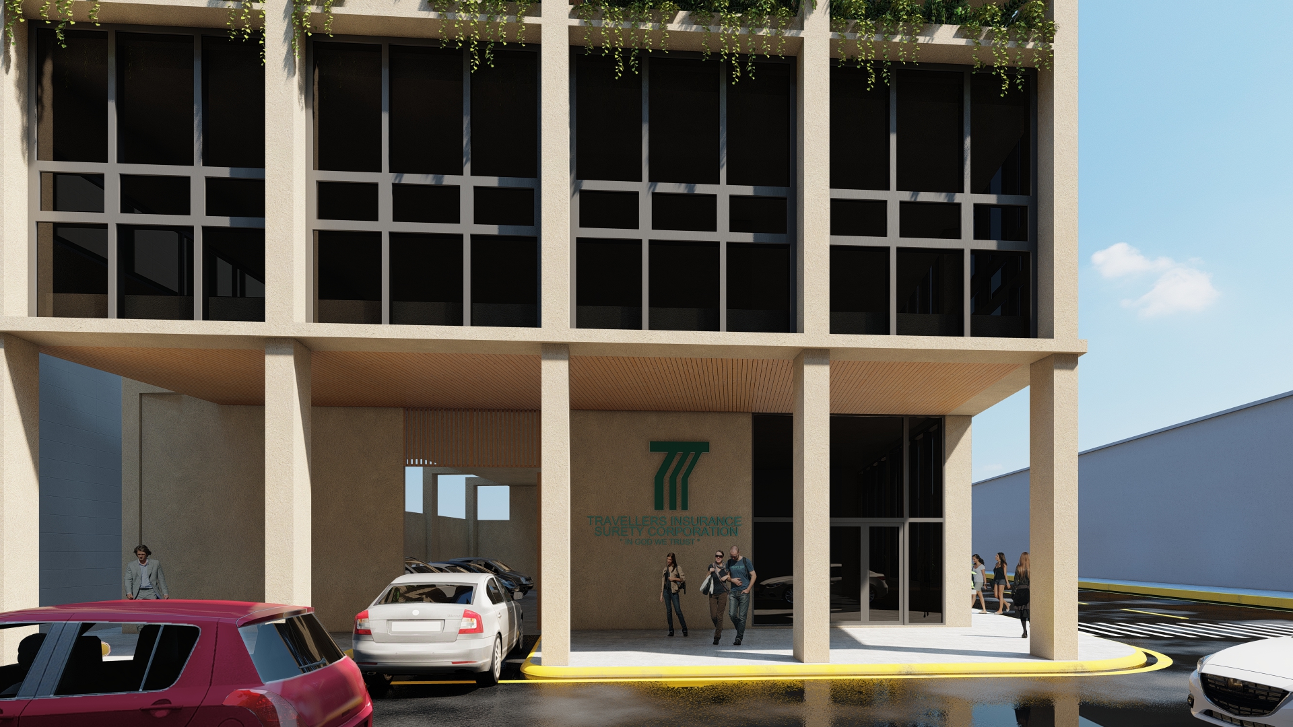
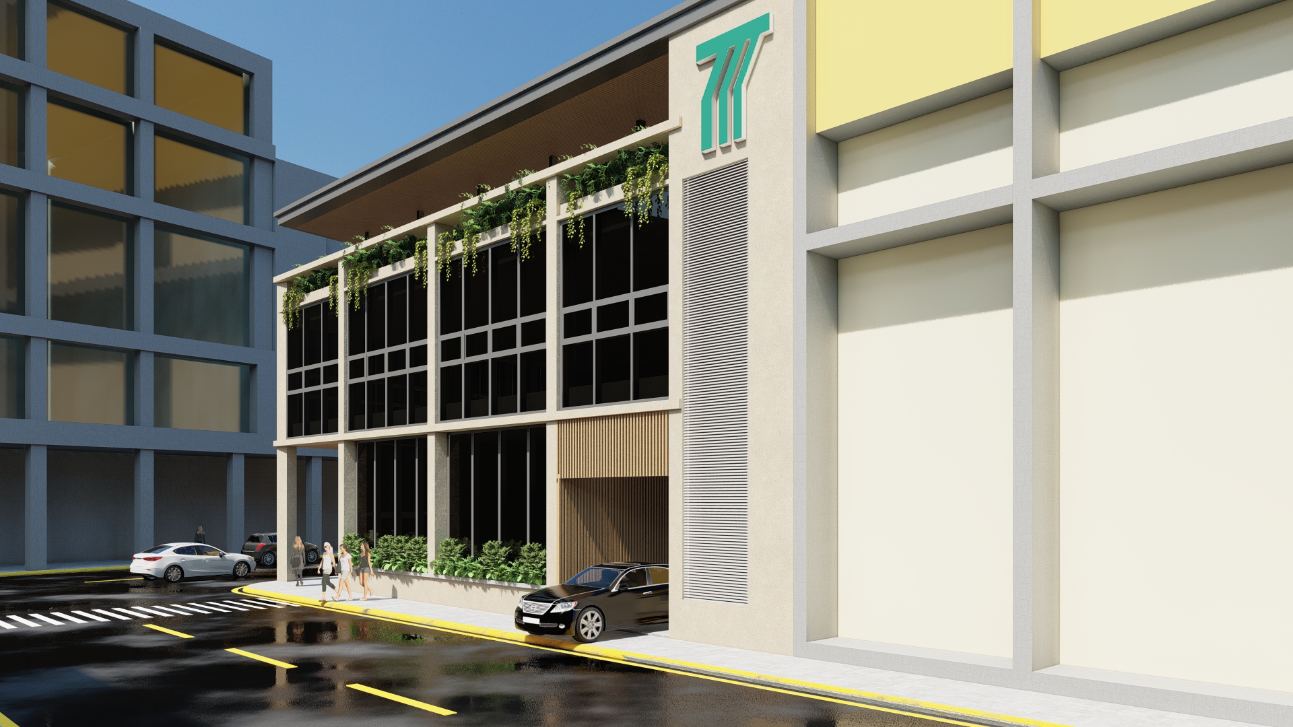
Student Dormitory & Commercial Space | 2021
Lapu Lapu City, Cebu
06 levels with roof deck
~ 90 sqm commercial area
70 units - 3 types living spaces
Student Dormitory with commercial space
Status: Design Development Phase
Located inside a university town, the development will cater to students and young professionals. Each dwelling is considered as an individual home with flexible floor plans and maximized storage solutions.
The façades create a simple, clean style, rectangular balcony, and the massing is a simple geometric feel, and the atrium will maximize natural ventilation with planted scenery to improve interior air quality. Corridors, balconies, and other semi-outdoor spaces are staggered, providing visual perspective both indoors and out, each enhancing the other’s visual quality and providing a framing effect.
The natural lighting and ventilation make it an excellent place for living and studying.
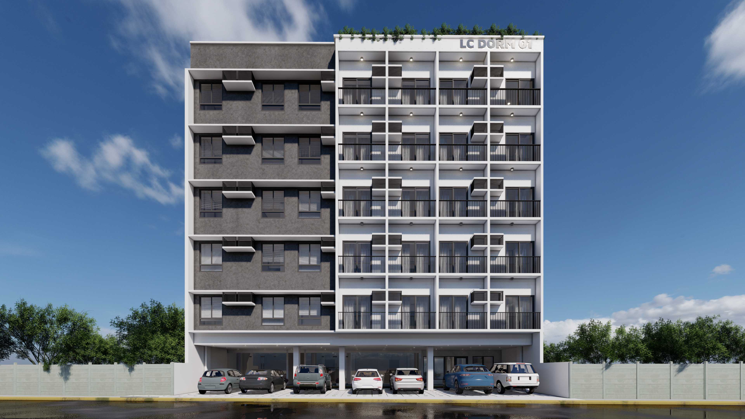
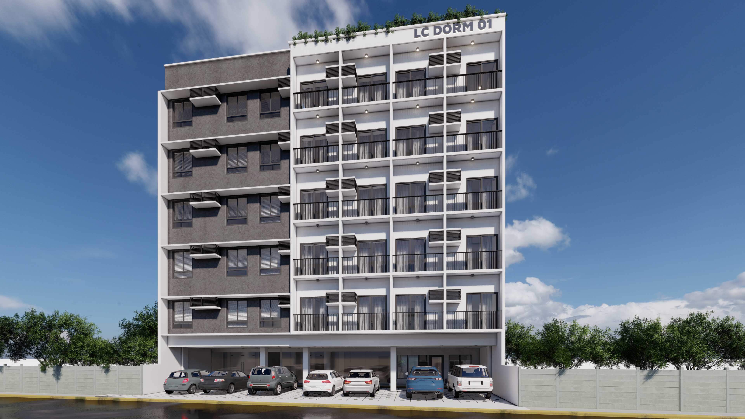
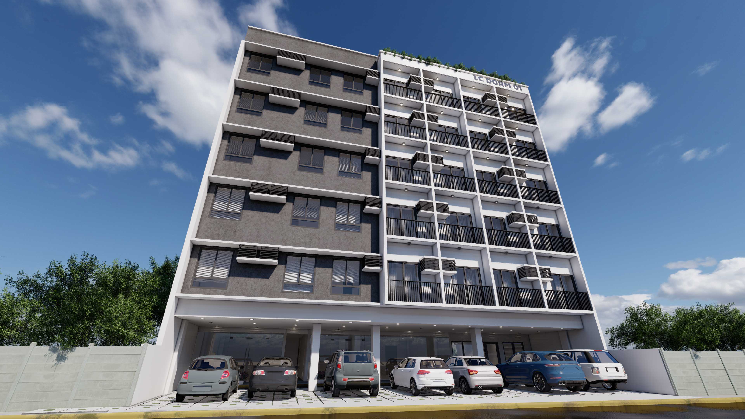
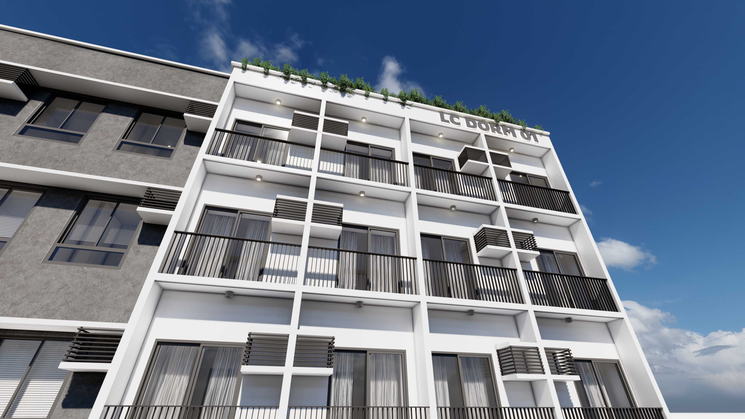
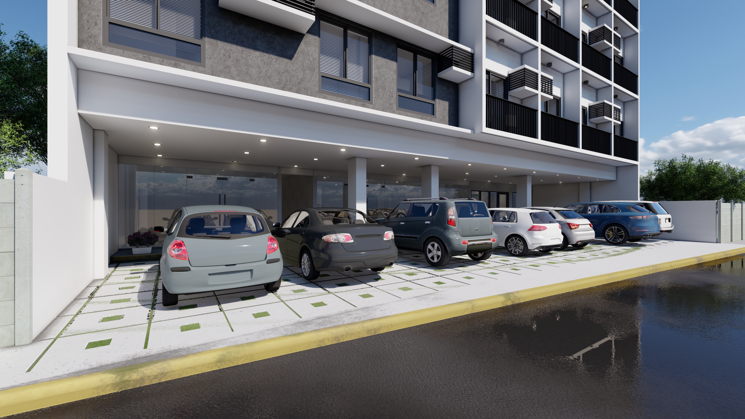
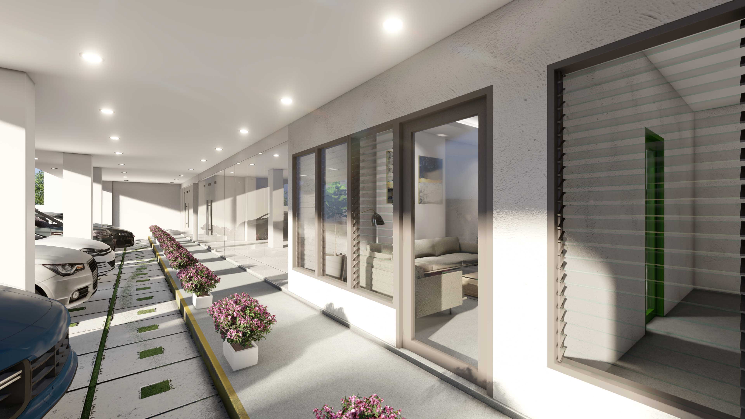
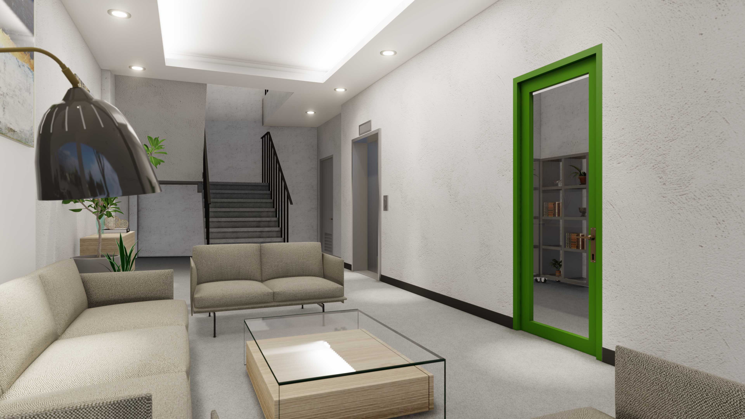
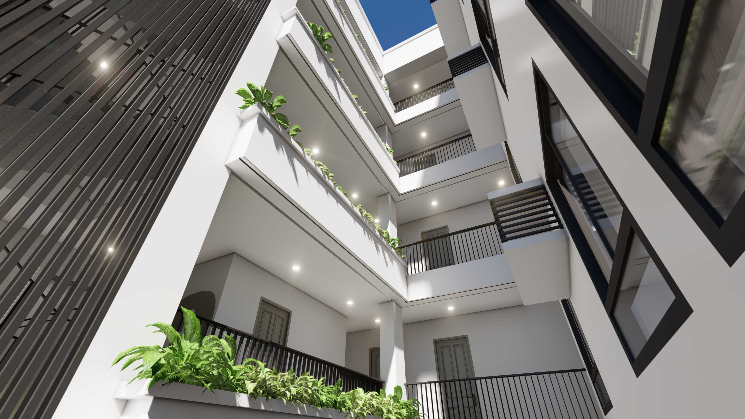
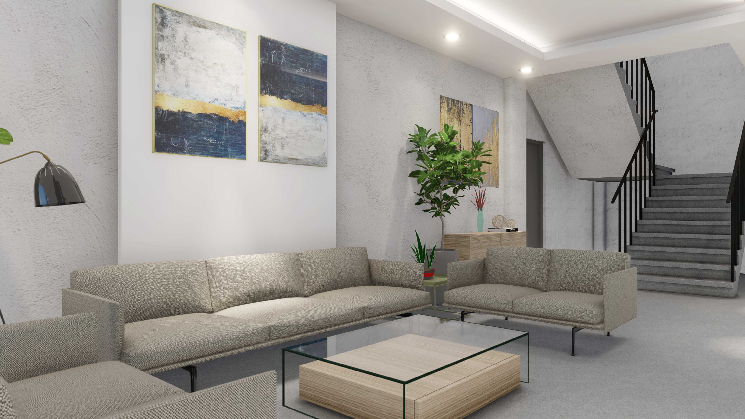
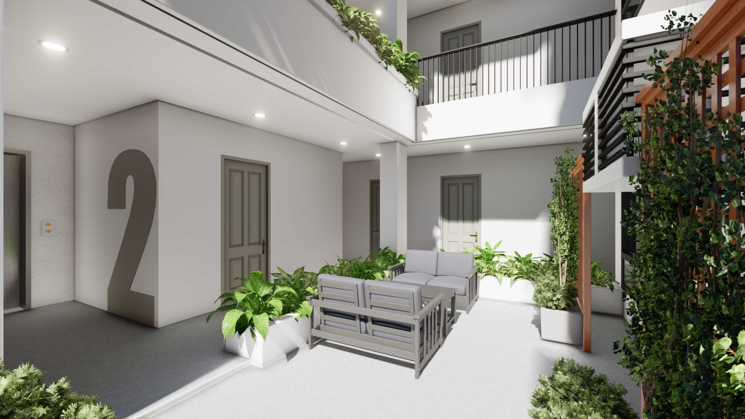
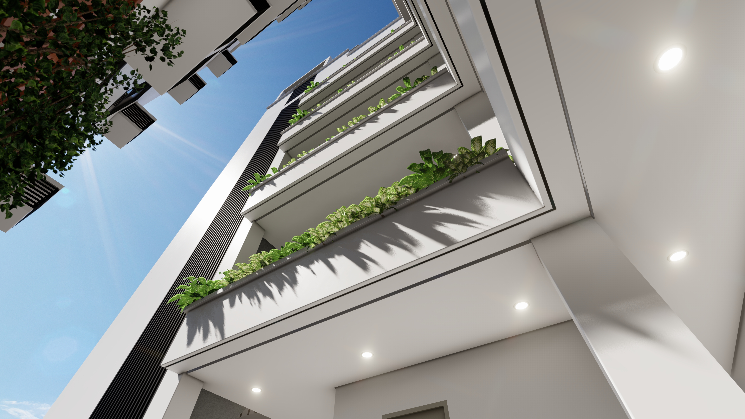
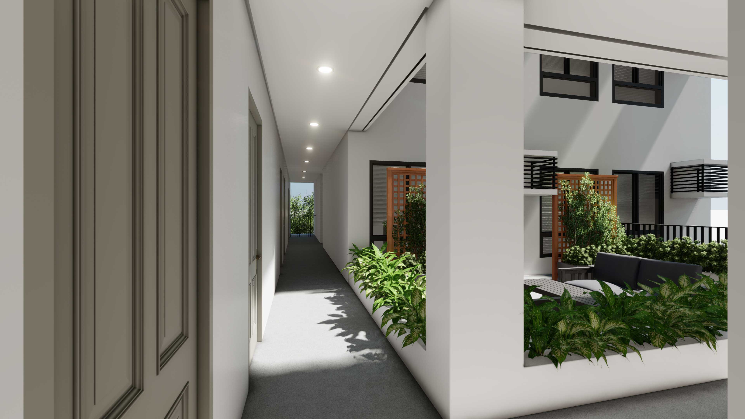
JL Commercial Center | 2021
Consolacion, Cebu
Site Area: ~260 sqm
Efficiency: ~70% per floor
Status: COMPLETED
Situated in a corner lot in a busy street, the site is ideal for commercial development. With a simple massing and a clean facade, the design aims at focusing pedestrians' attention on rentable spaces.
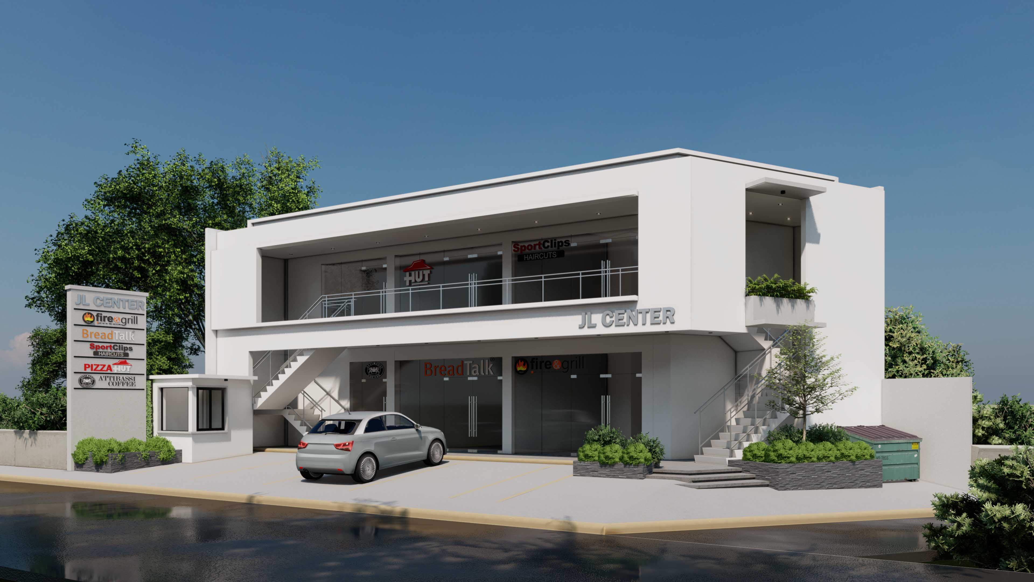
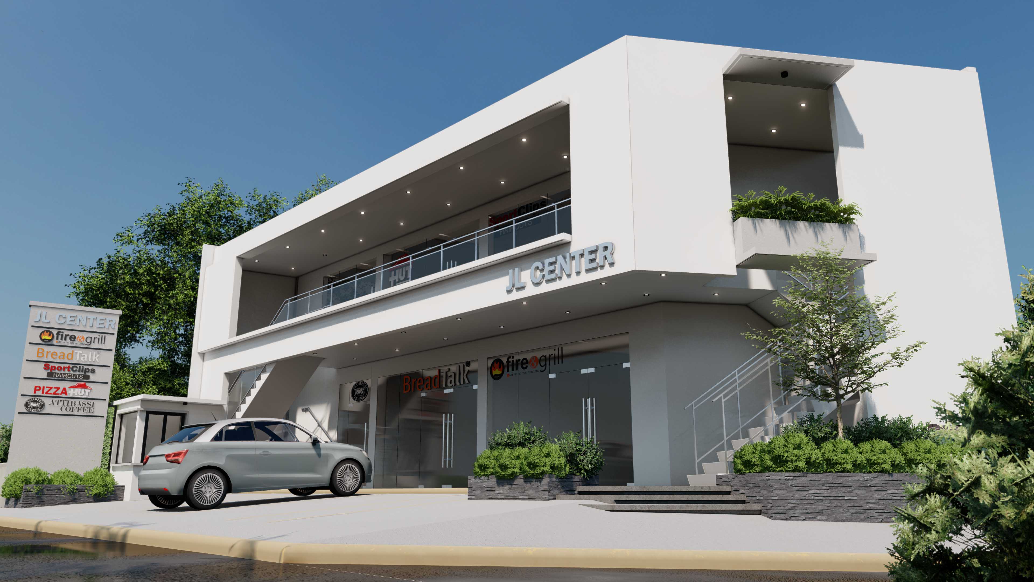
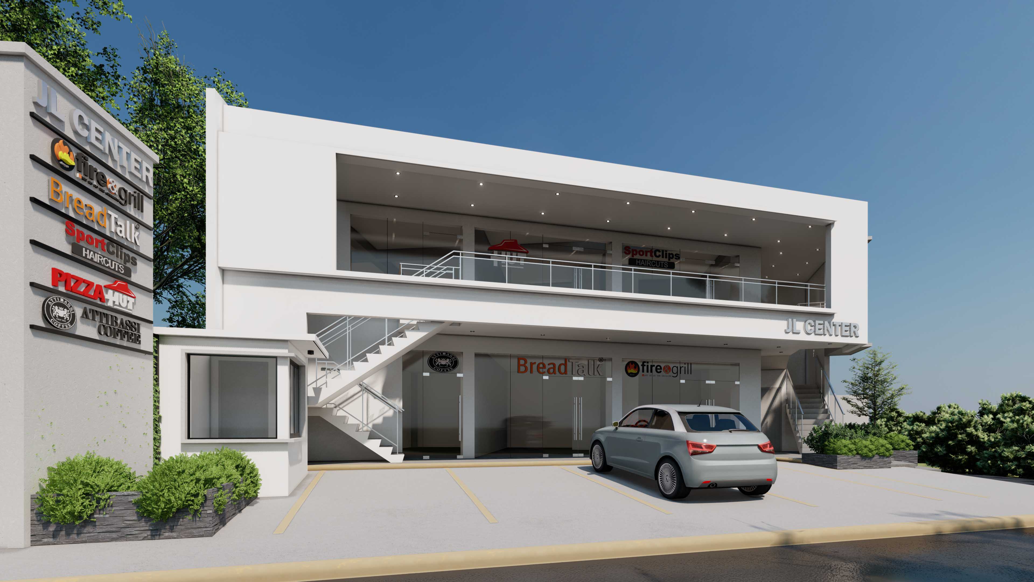
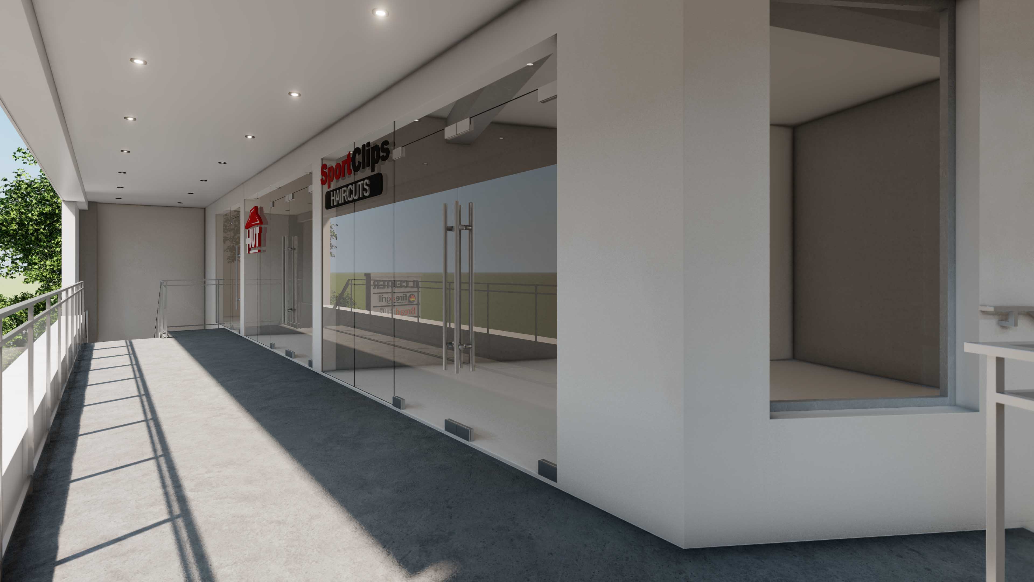
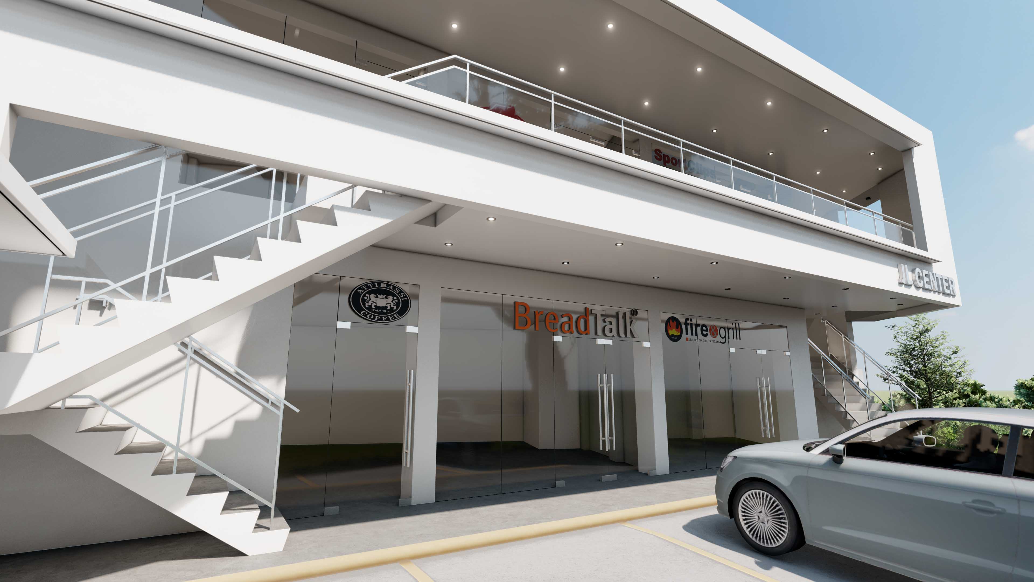
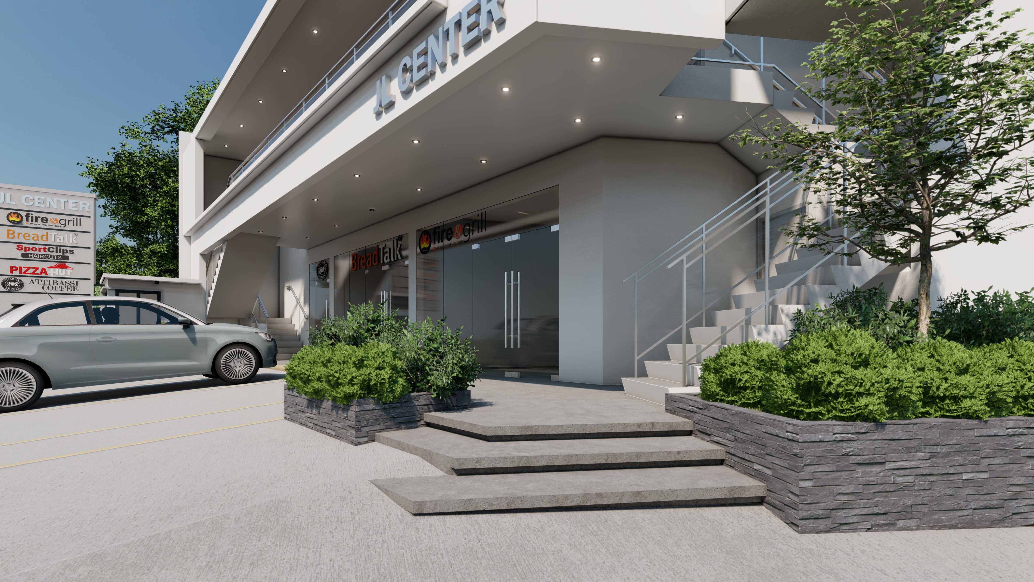
Metrospecs Optical Store | 2020
Tacloban City, Philippines
Status: On-going construction
Collaborative work with Julia Styles Interior
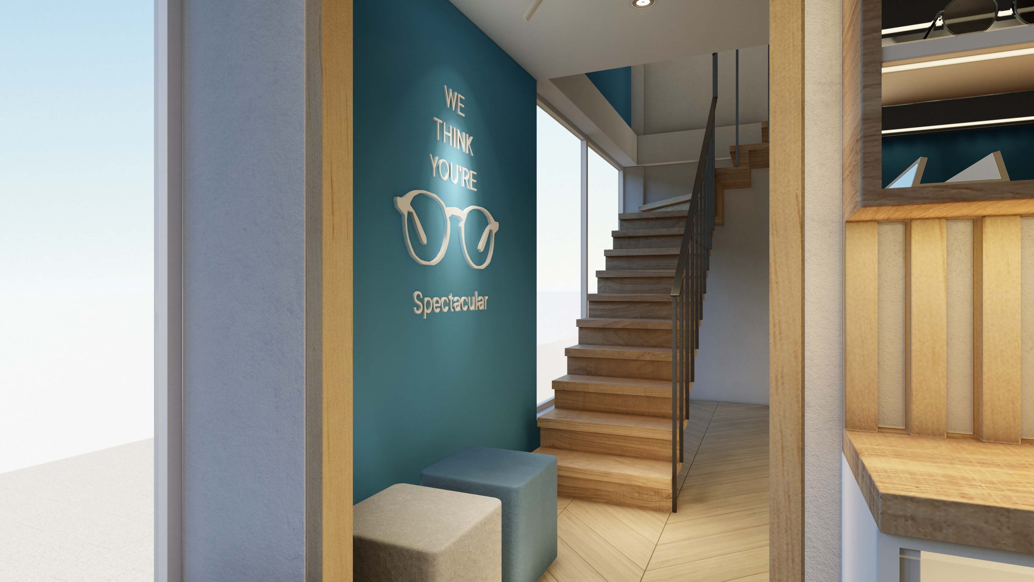
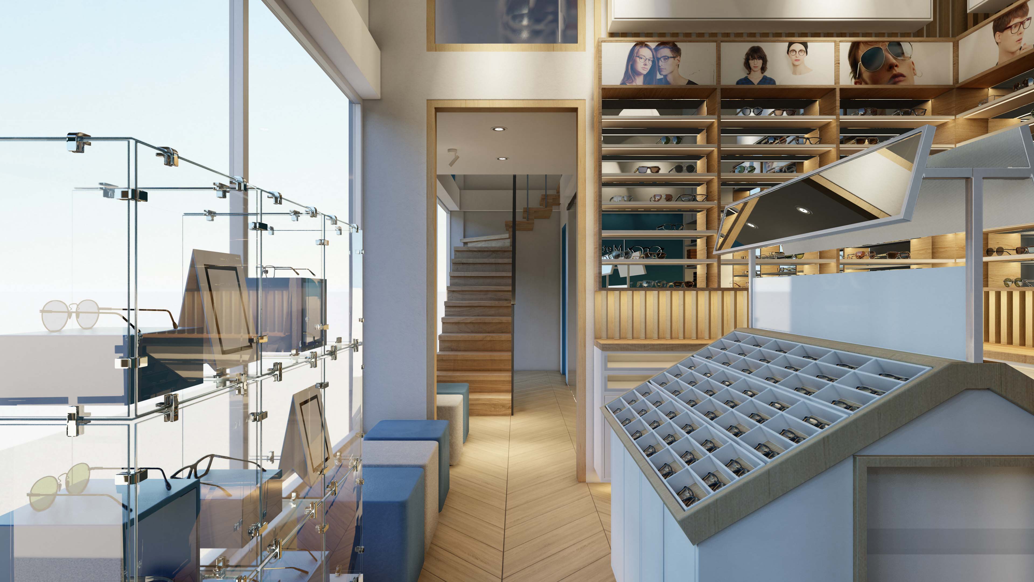
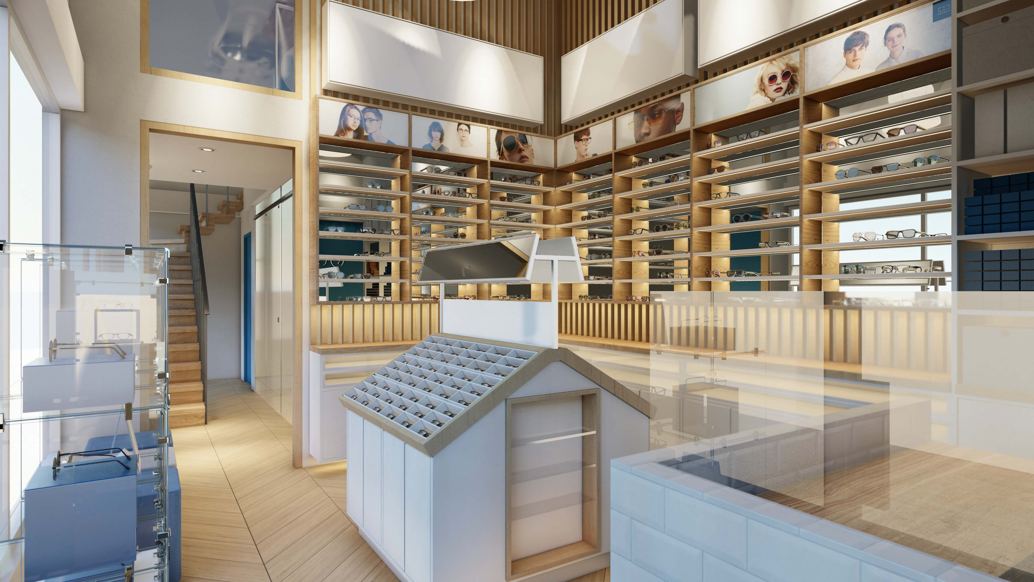
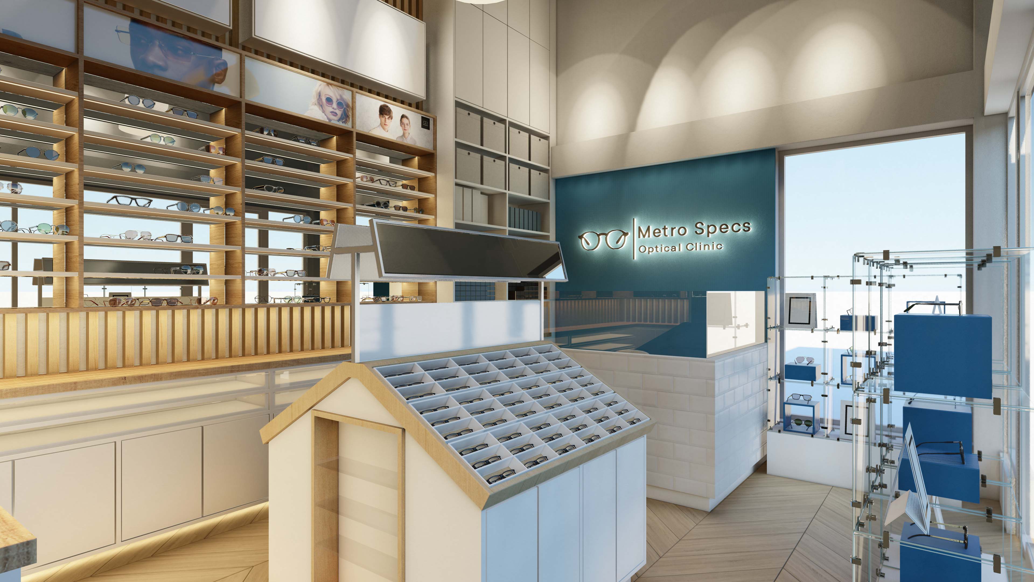
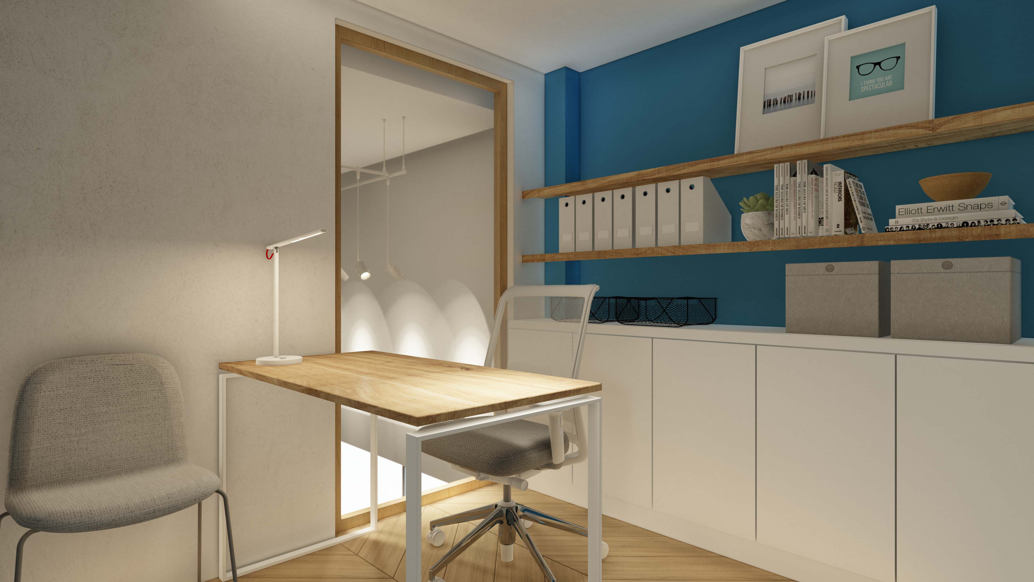
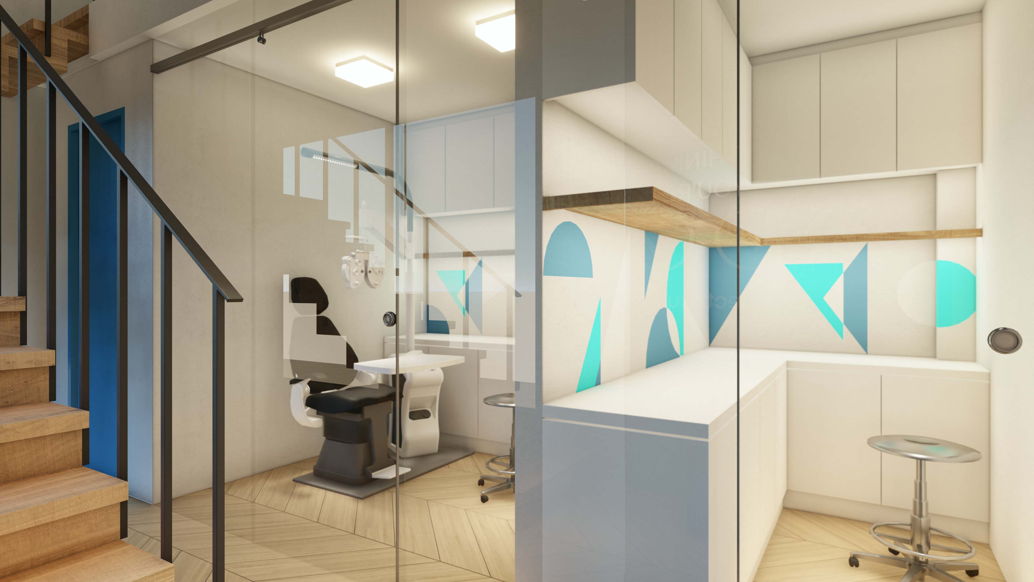
Jakosalem Tower | 2018
D. Jakosalem St. Cebu City, Philippines
Status: Schematic Design Phase
11 Level with basement
80 key hotel room
Office and Commercial space
Contemporary architecture right at the heart of downtown Cebu, a mix-use development of commercial, office, and 80 key hotels. The structure has an average of 72% percent per floor efficiency. This contemporary structure will soon rise and join the building skyline of downtown Cebu.
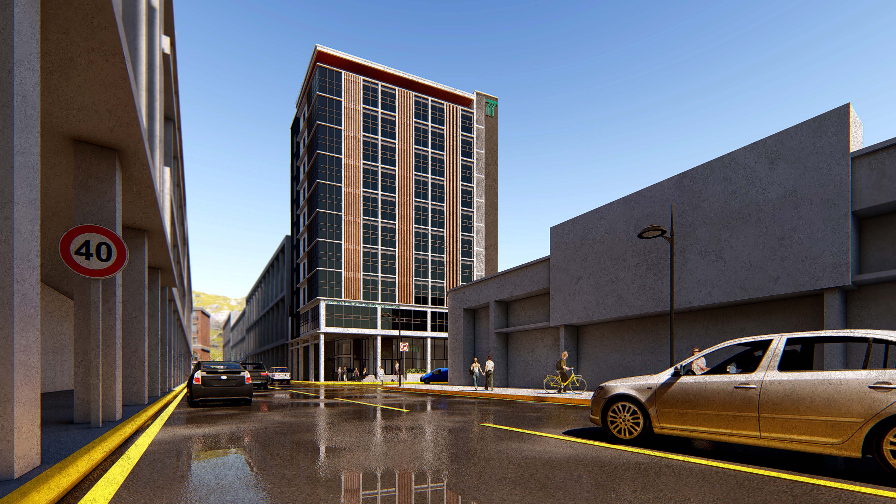
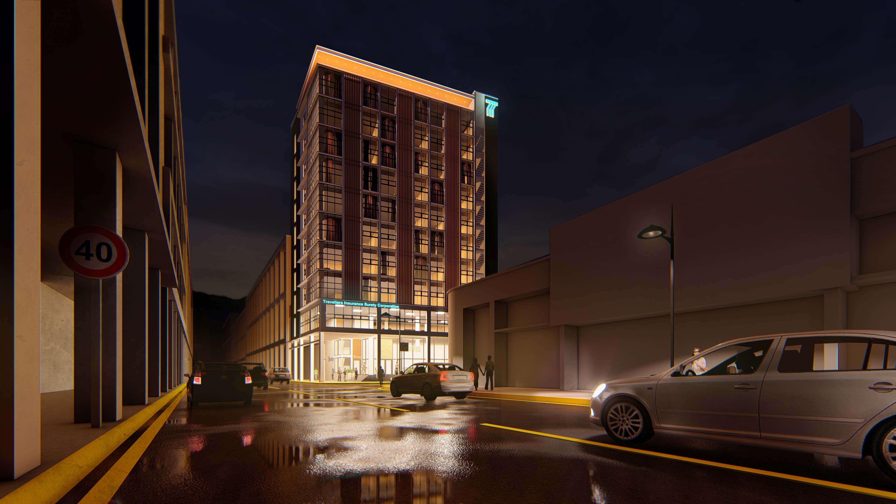
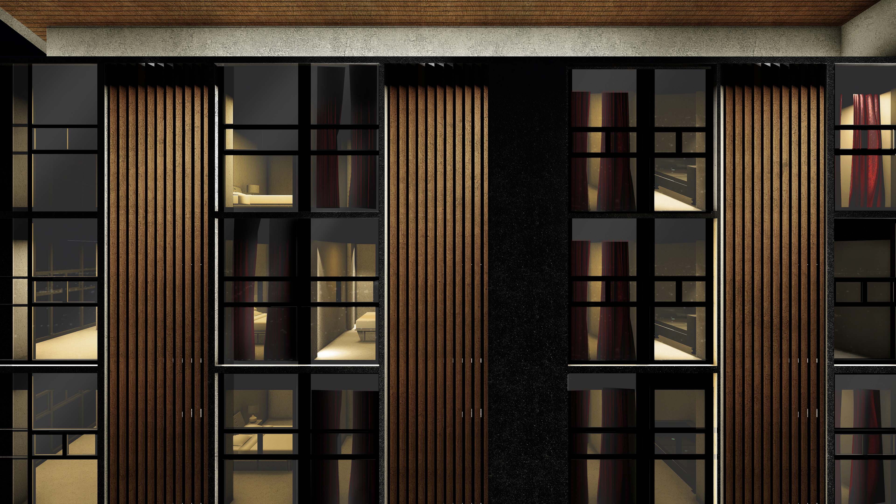
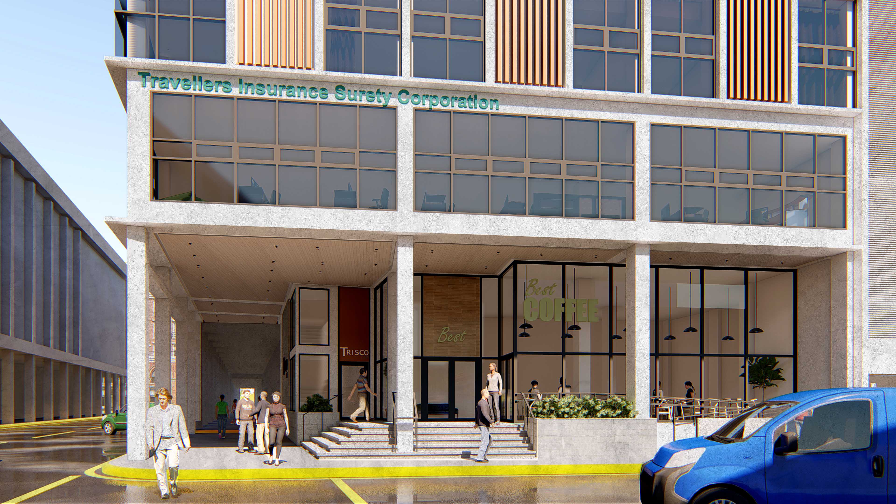
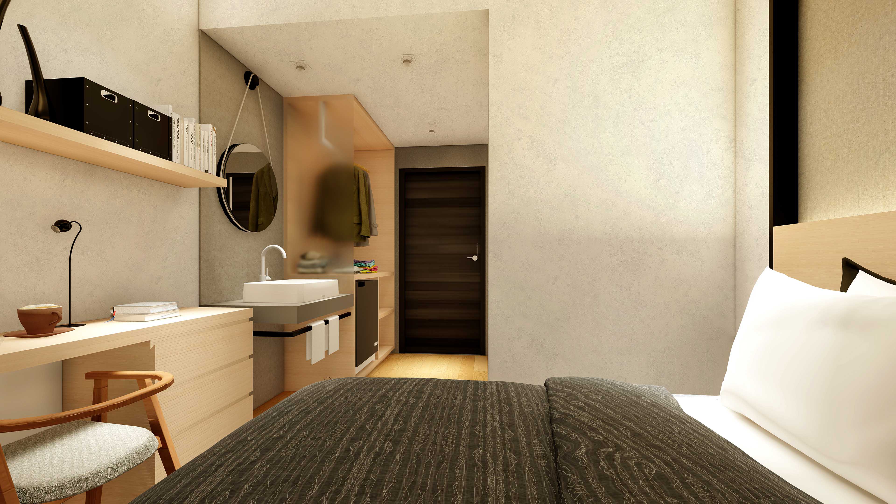
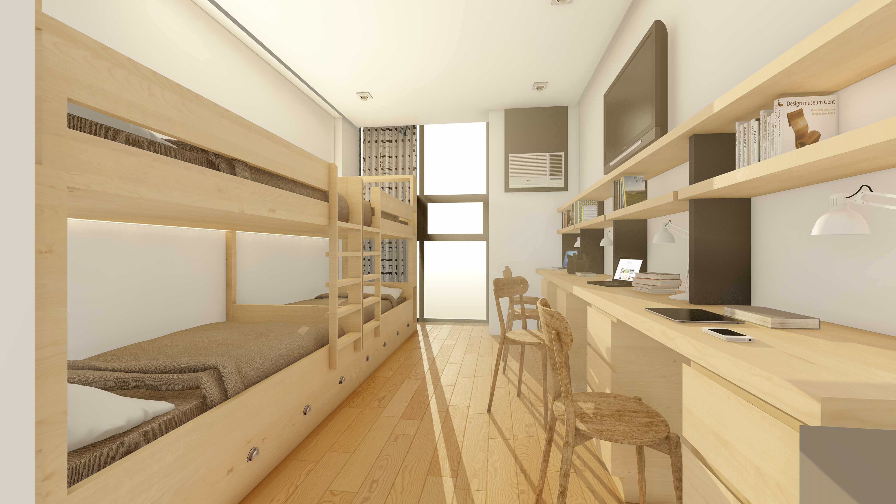
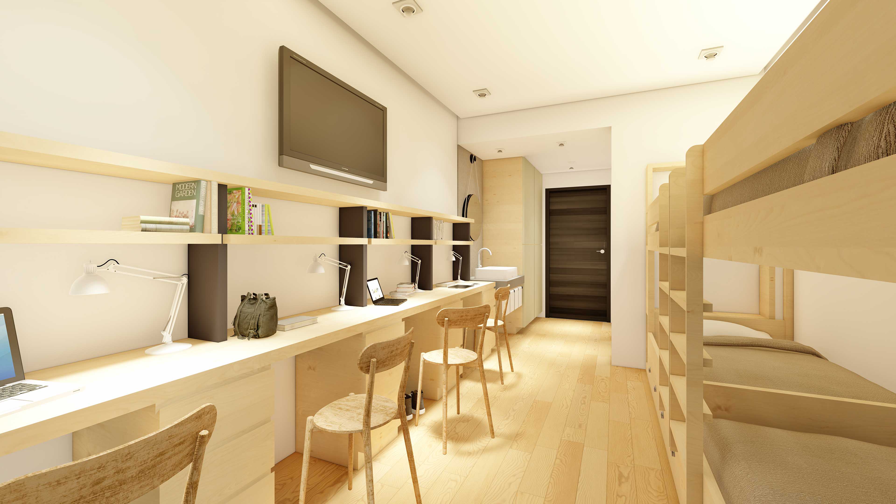
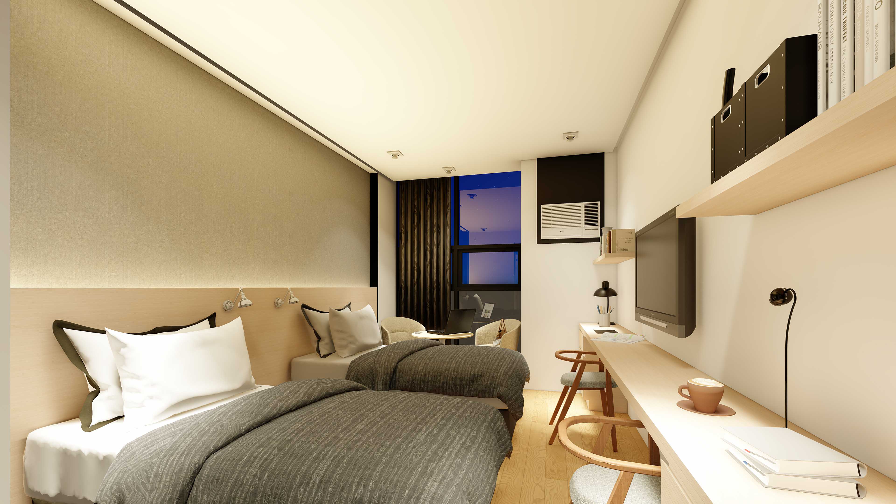
San Pedro Tower ( A Conceptual Study ) | 2019
San Pedro St. Davao City, Philippines
Status: Conceptual Design Phase
10 level structure
02 level commercial space
Office space and residential units
A conceptual study, the site was located right at the heart of downtown Davao City. maximizing the site, mixed-use commercial, office spaces, and residential units fit inside the 10 level structure. A double parking / hydraulic system is introduced to maximize the parking capacity.
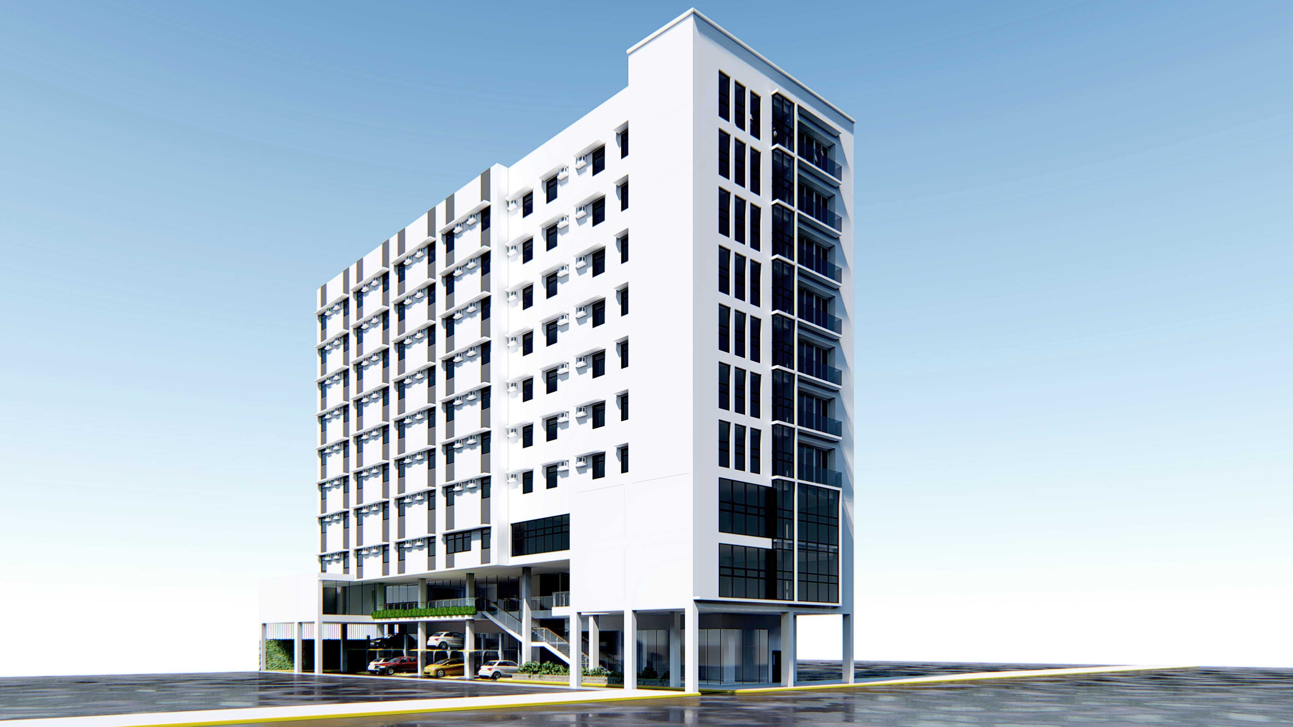
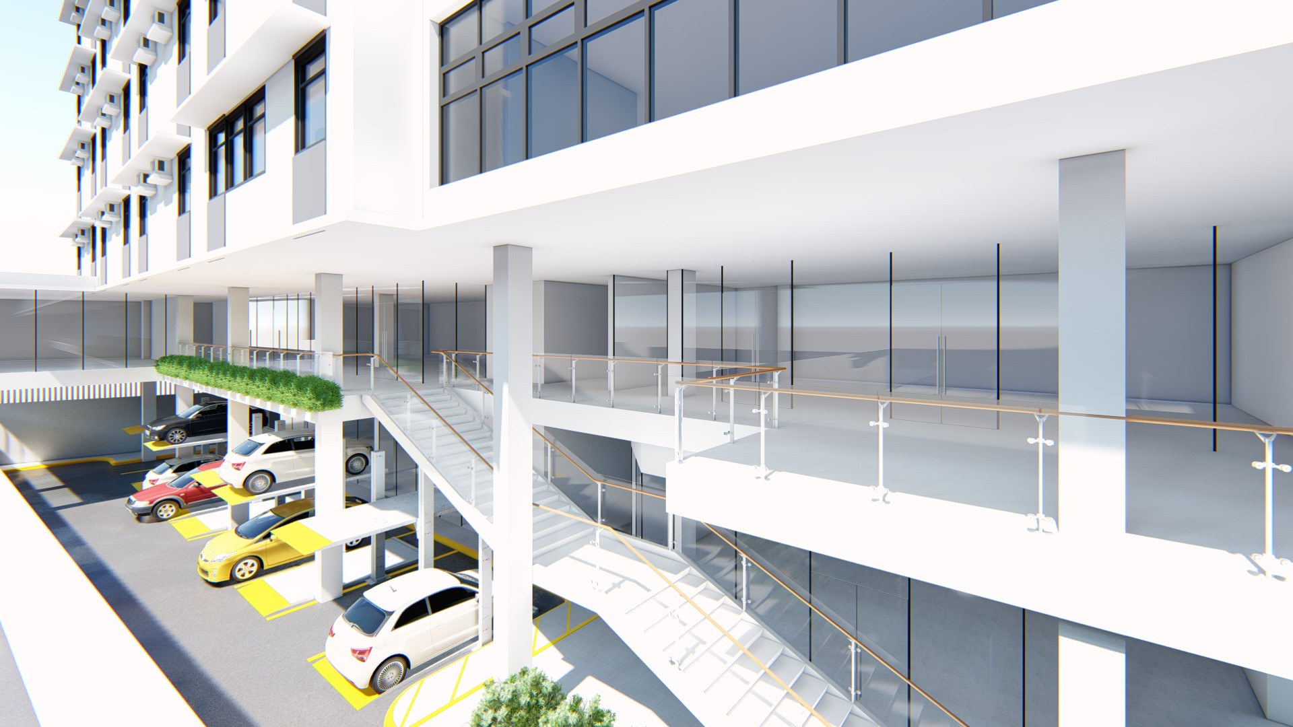
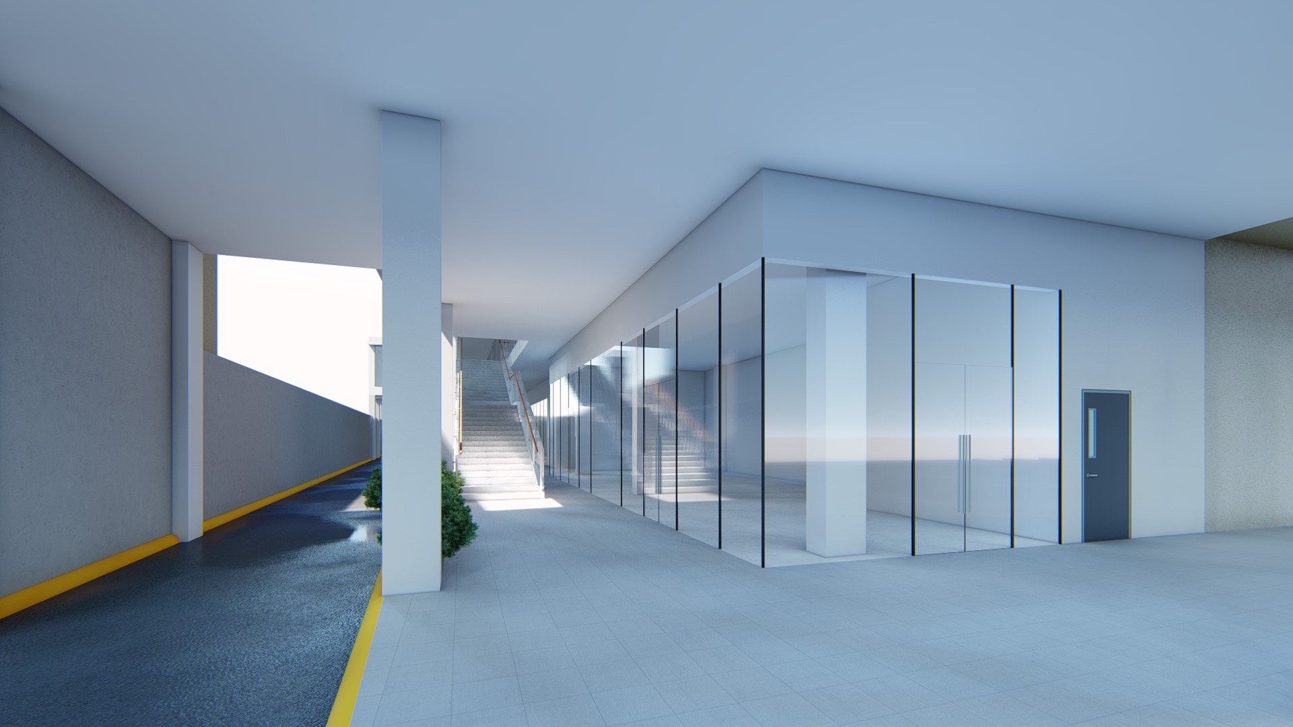
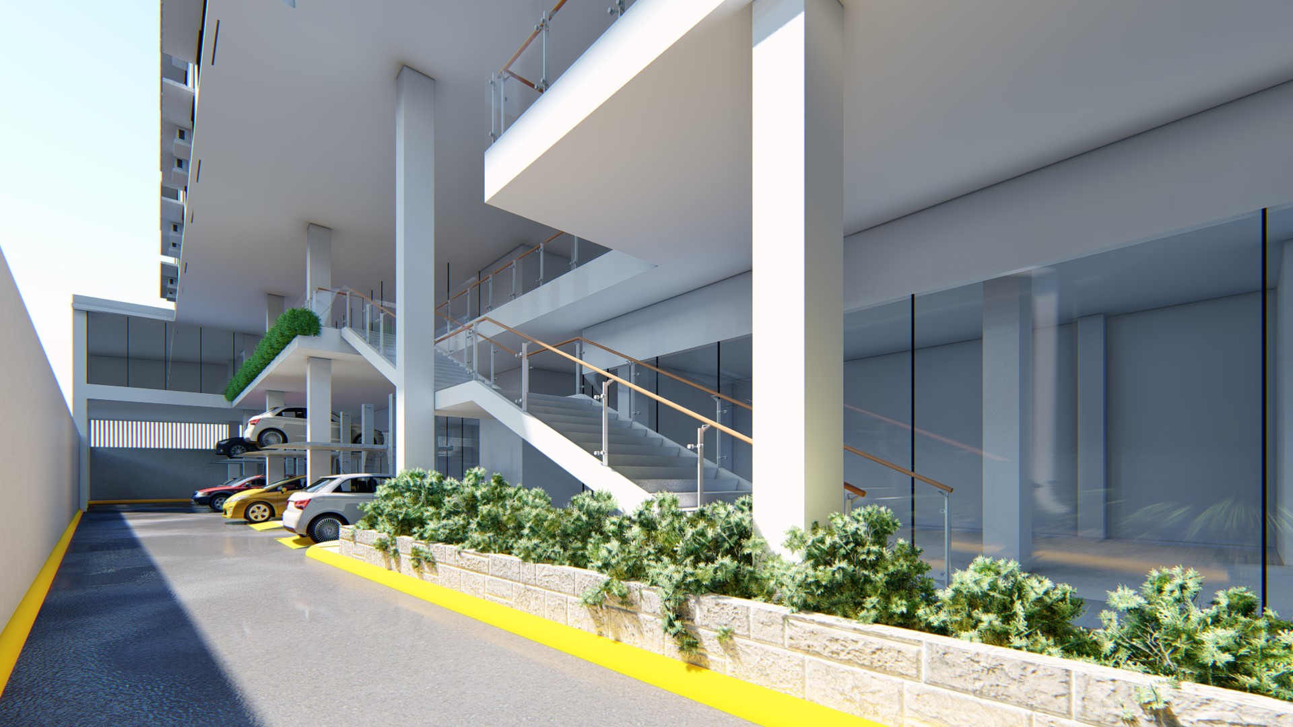
Marigold Suites ( A Renovation Project ) | 2019Humay-humay St. Lapu-Lapu City, Mactan Island, Cebu, Philippines
Status: On-going construction
Hotel lobby & Commercial Space on the Ground floor
20 keys hotel room
Multipurpose roof deck
In a renovation project, the client loves plants and she wants them to be shown on the facade of the building. with the existing commercial business at the ground, a small entrance door that leads to the lobby to the 20 key business hotel rooms.
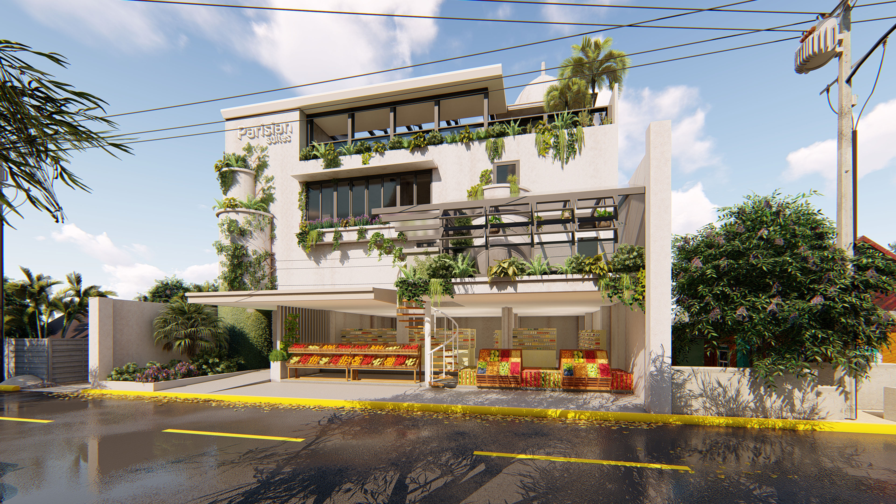
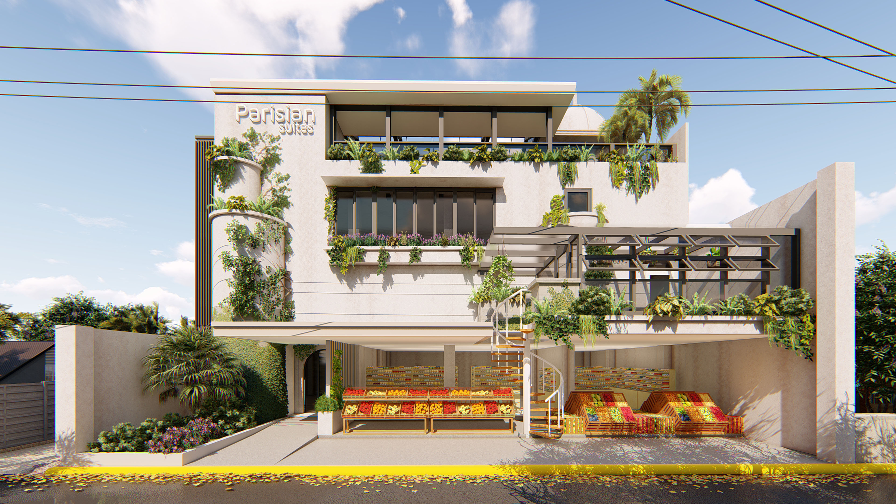
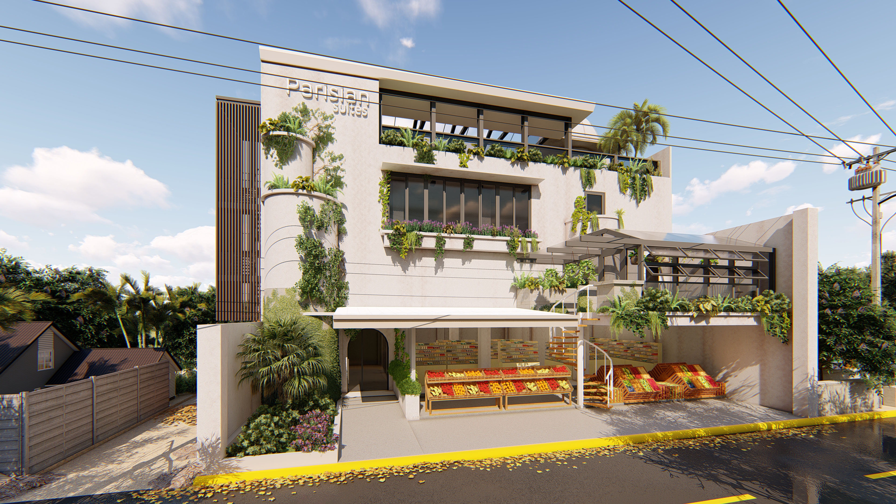
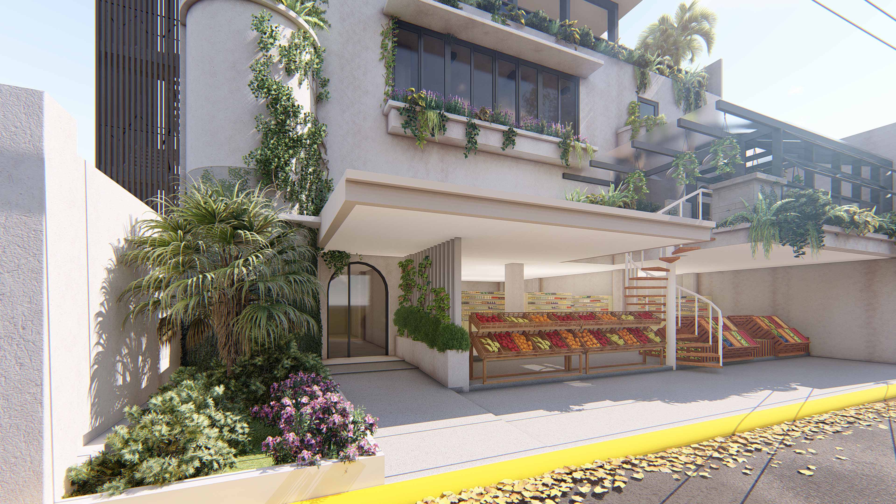
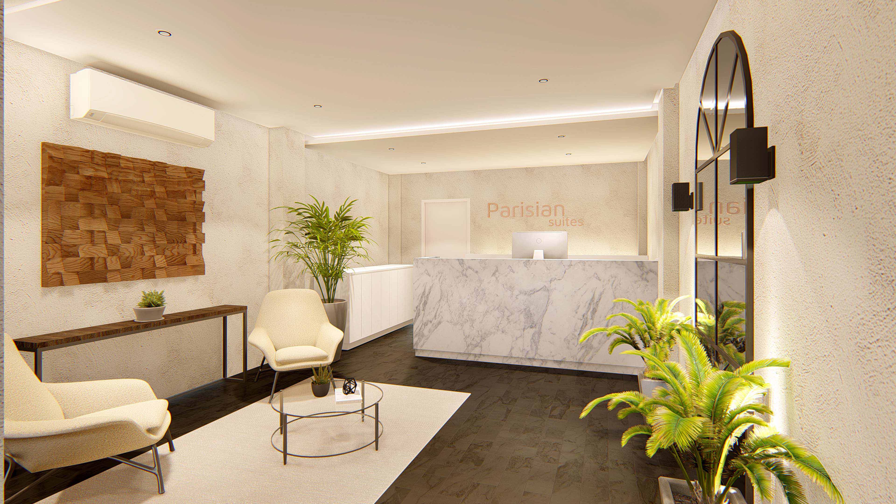
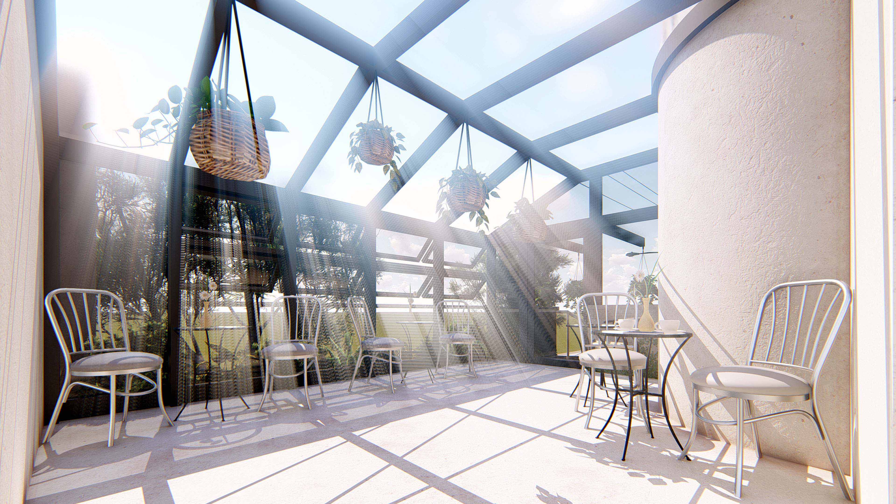
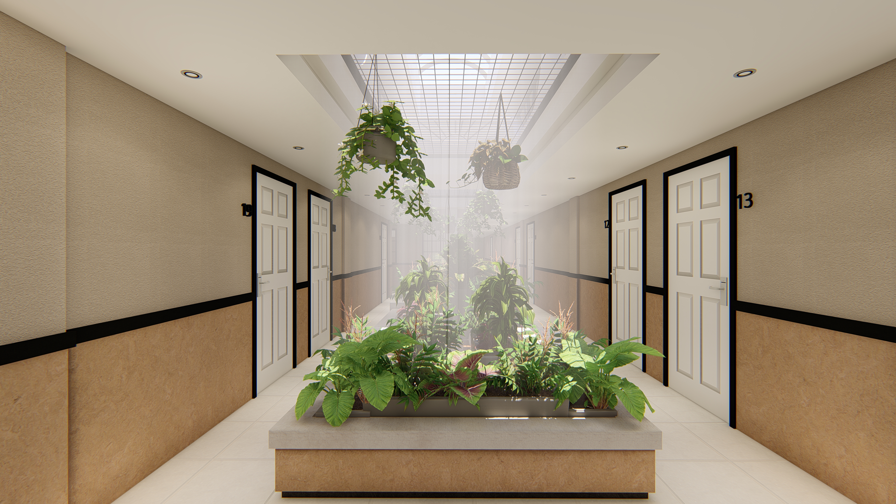
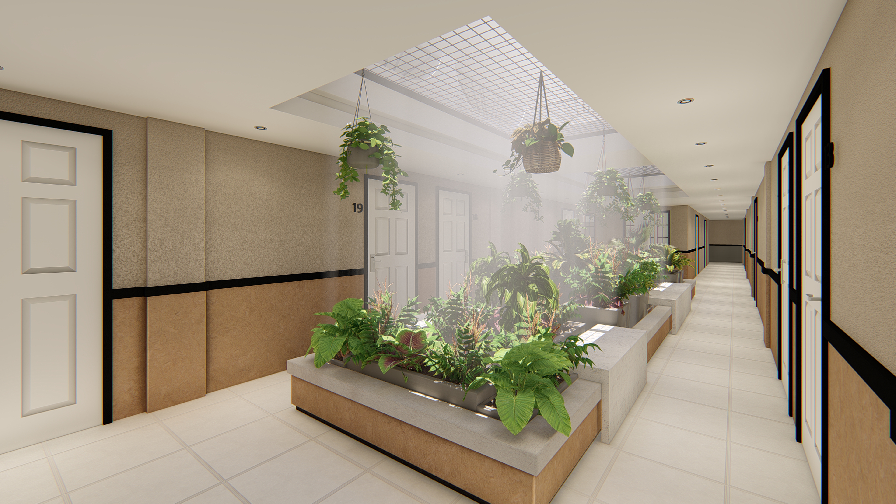
Wooden Block Showroom | 2019
Talamban, Cebu City, Philippines
Status: Conceptual Design Phase
02 Level showroom
09 units classrooms
Making the showroom building the focus of the whole development. A large wooden block will give a floating volume feel, muting the adjacent structures.
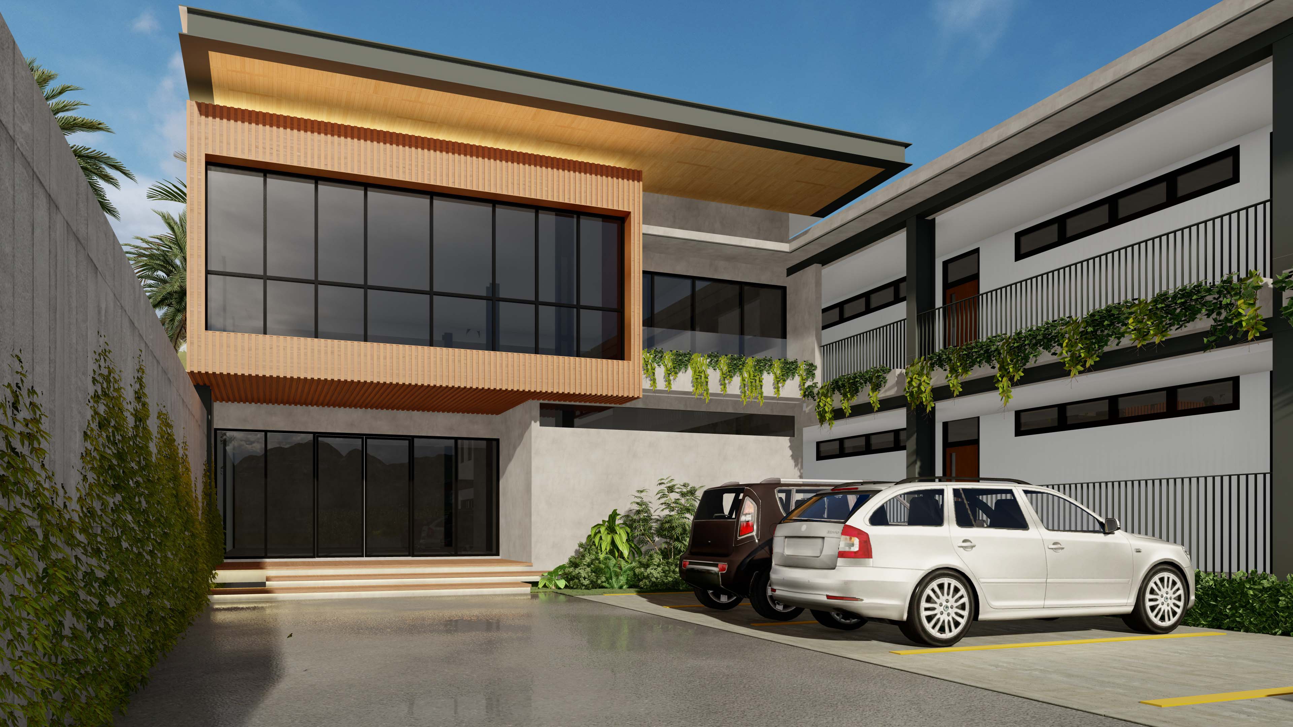
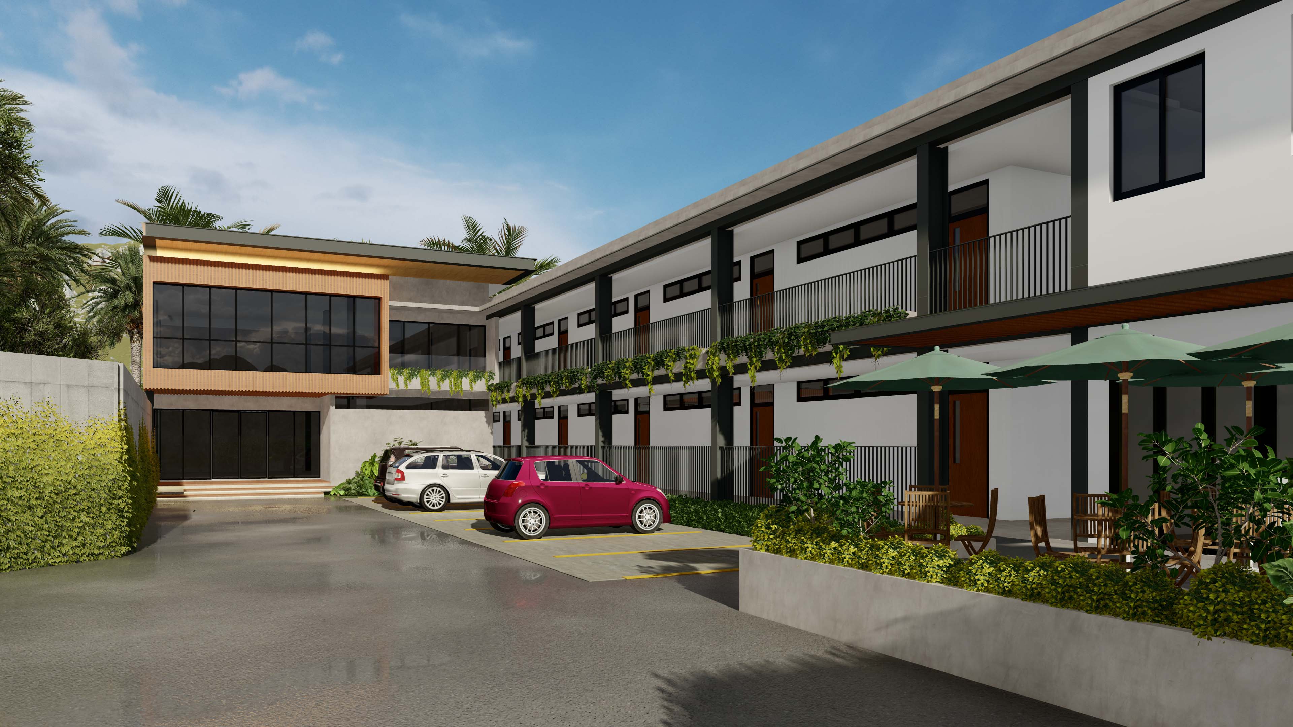
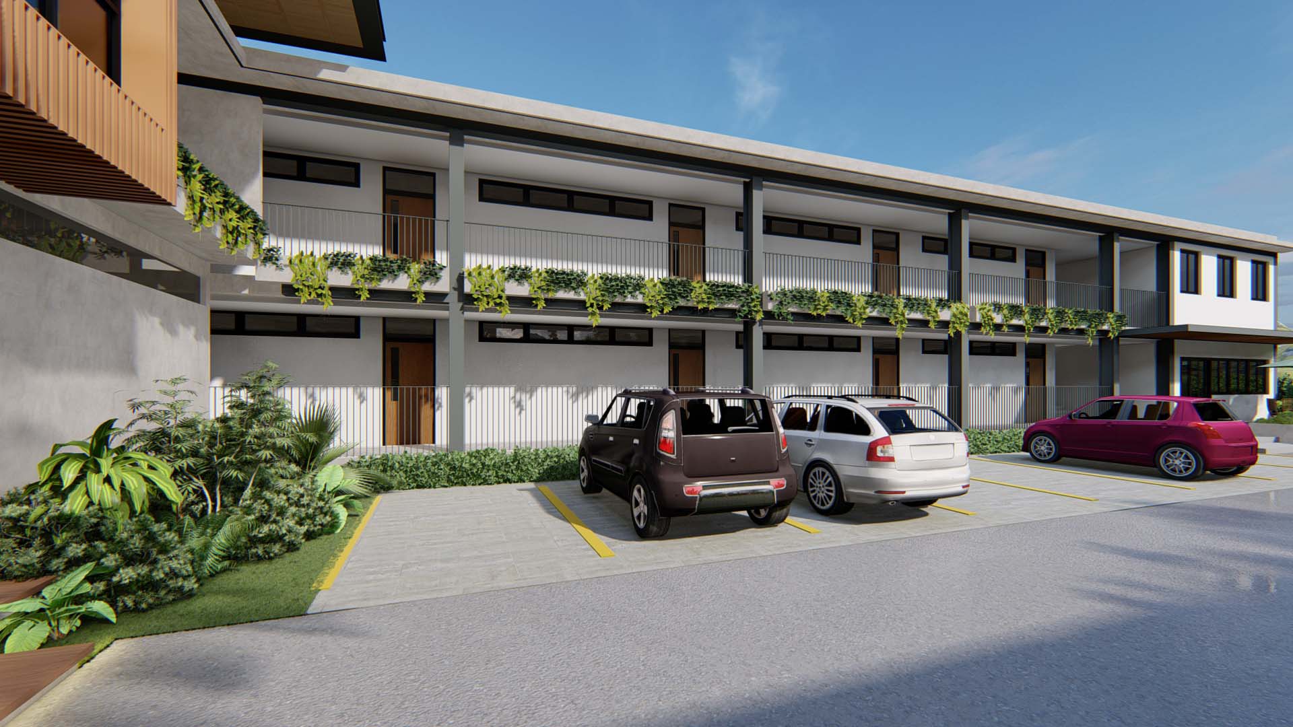
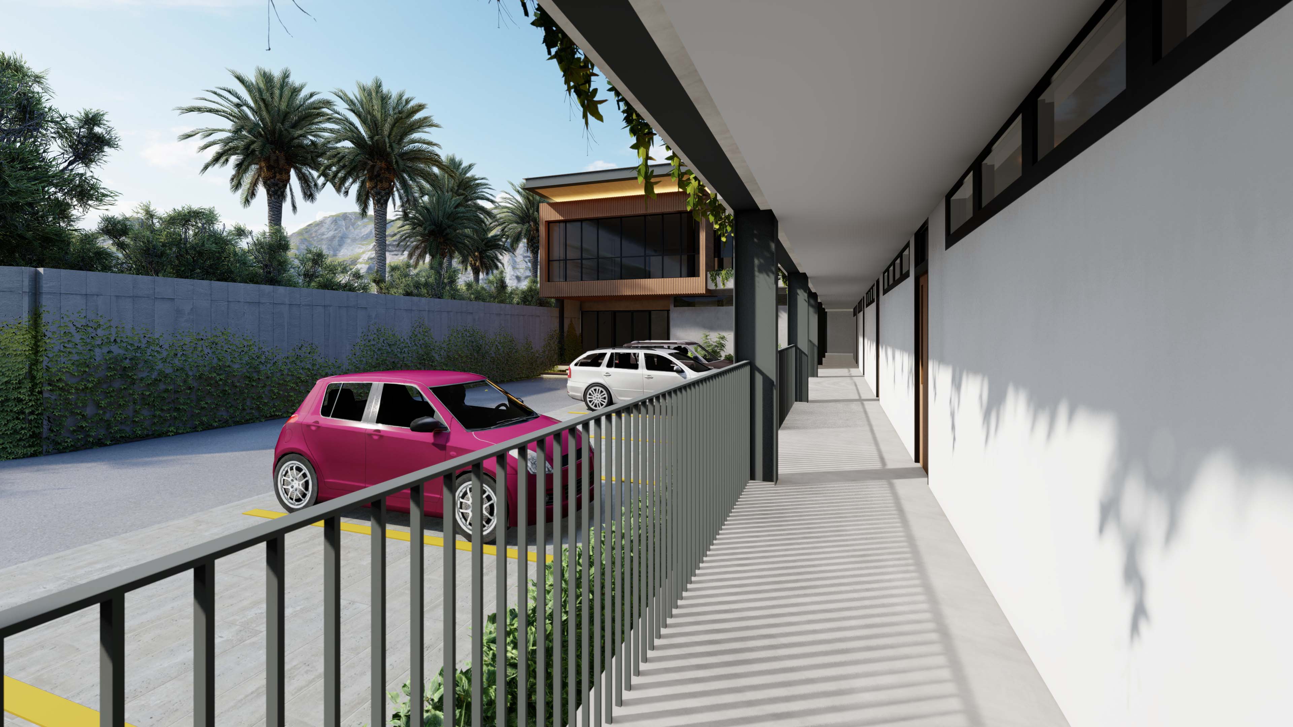
ICHA Dessert Cafe | 2017
SM Seaside, Cebu City, Philippines
Status: Completed
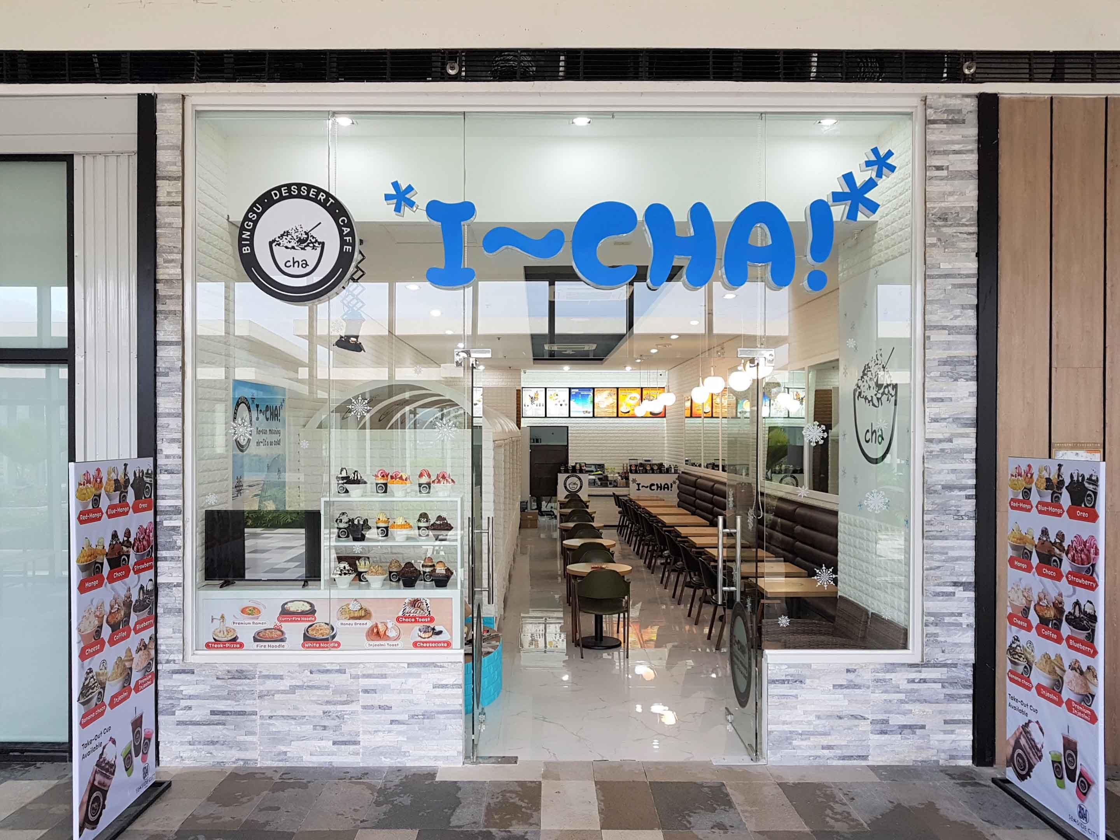
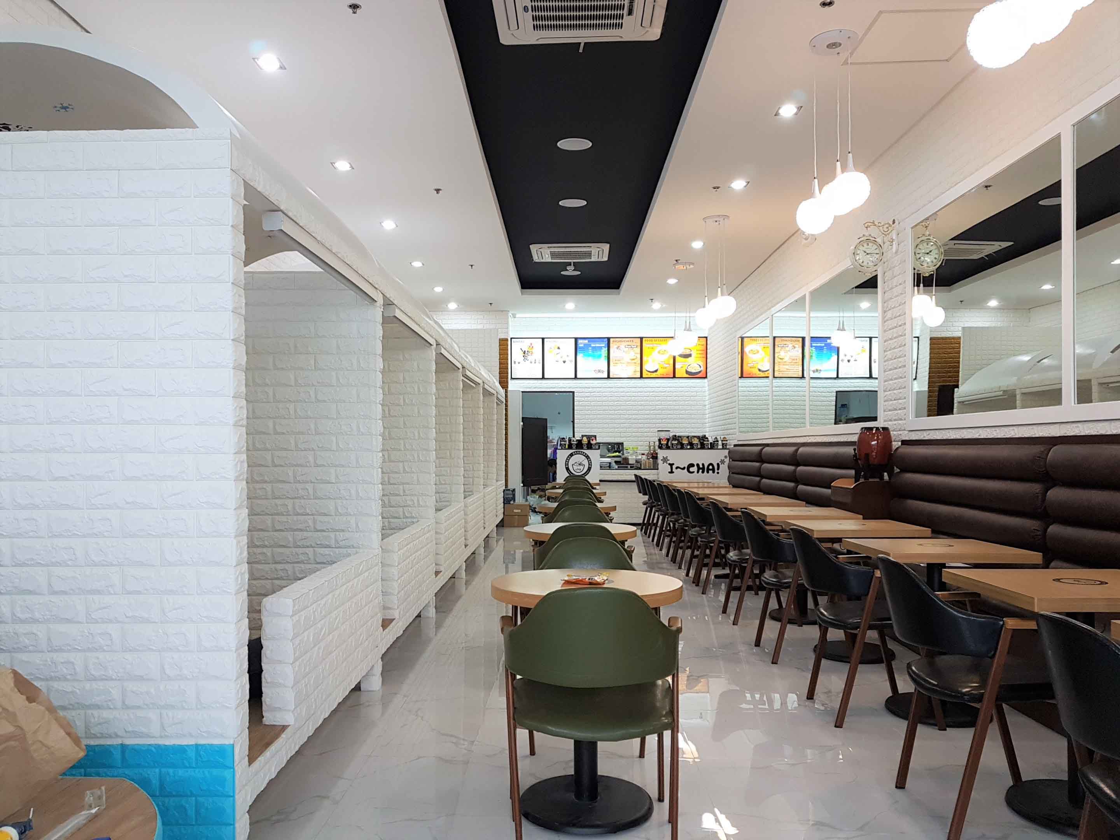
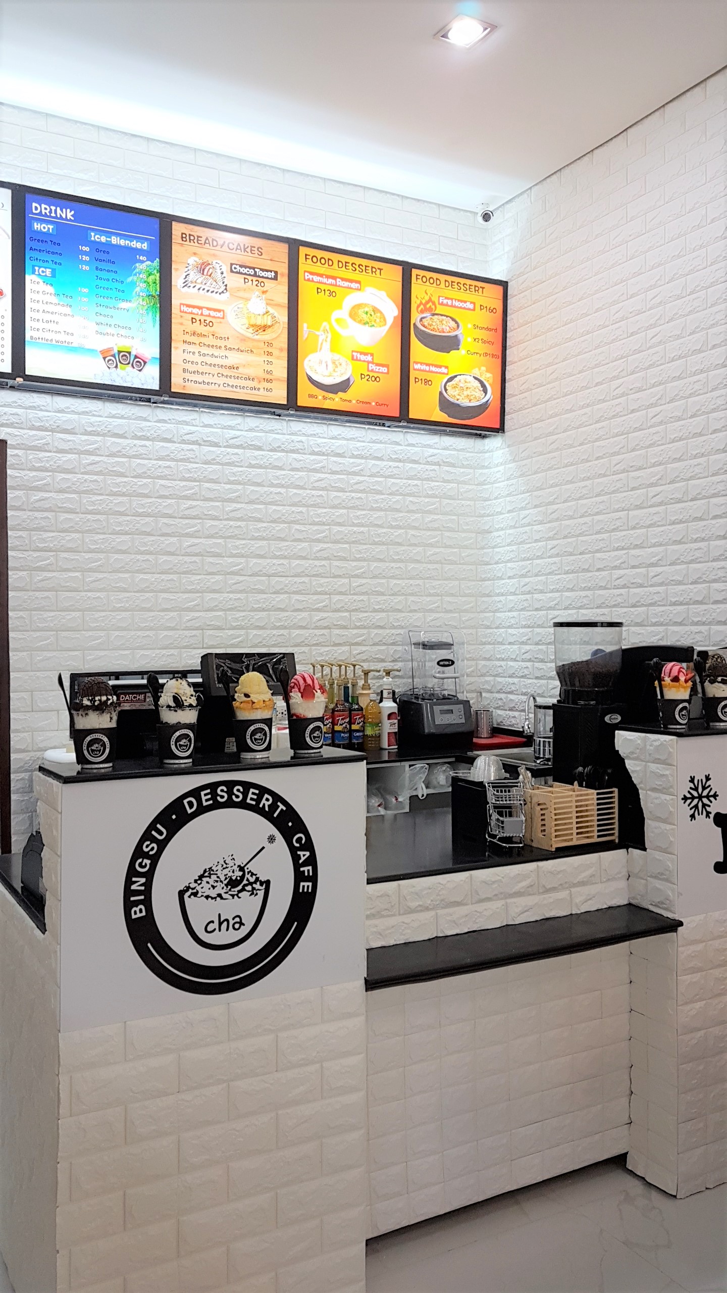
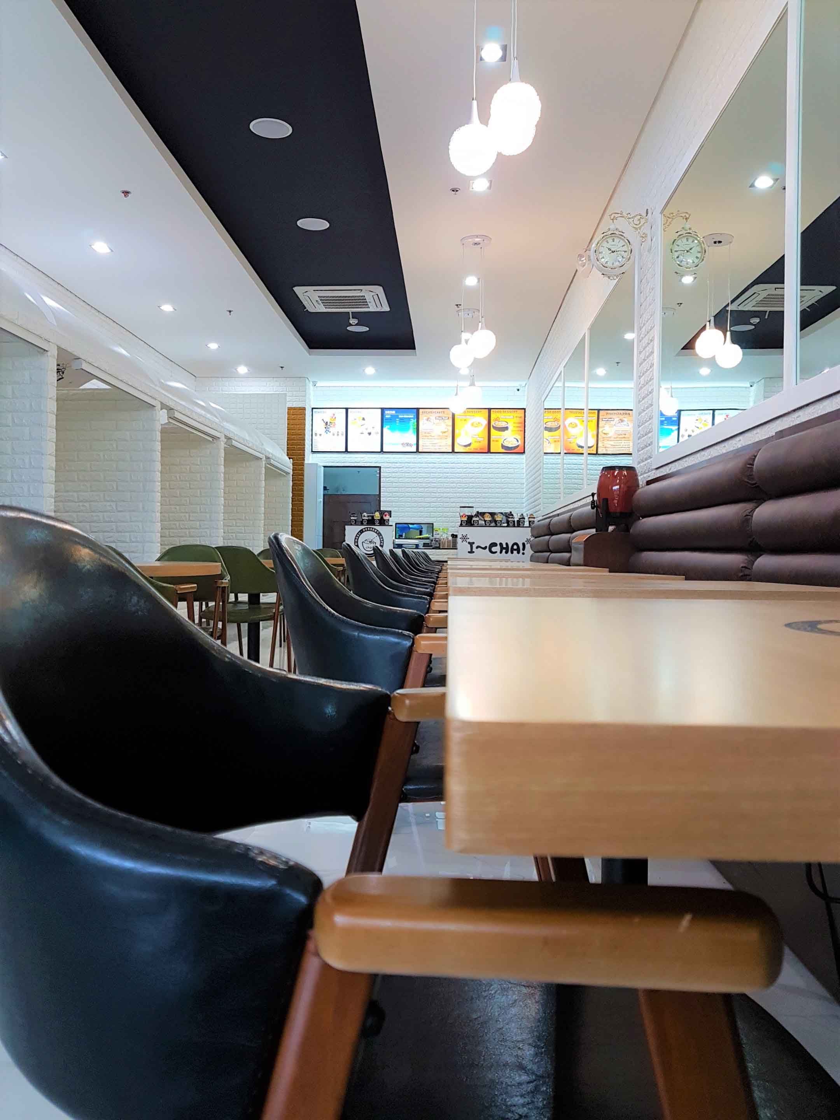
Portos Dine & Grille | 2017
SM Seaside, Cebu City, Philippines
Status: Completed
