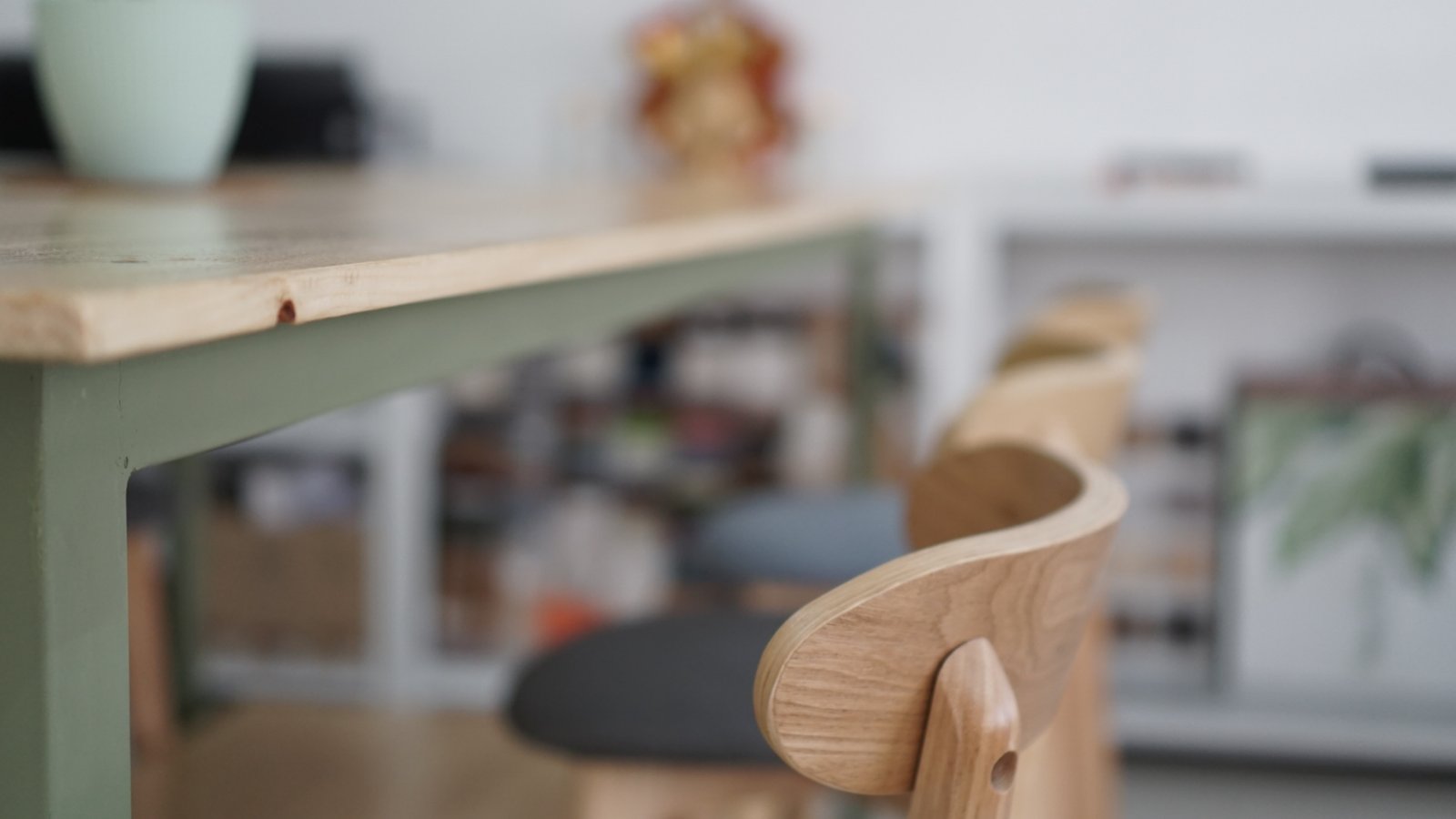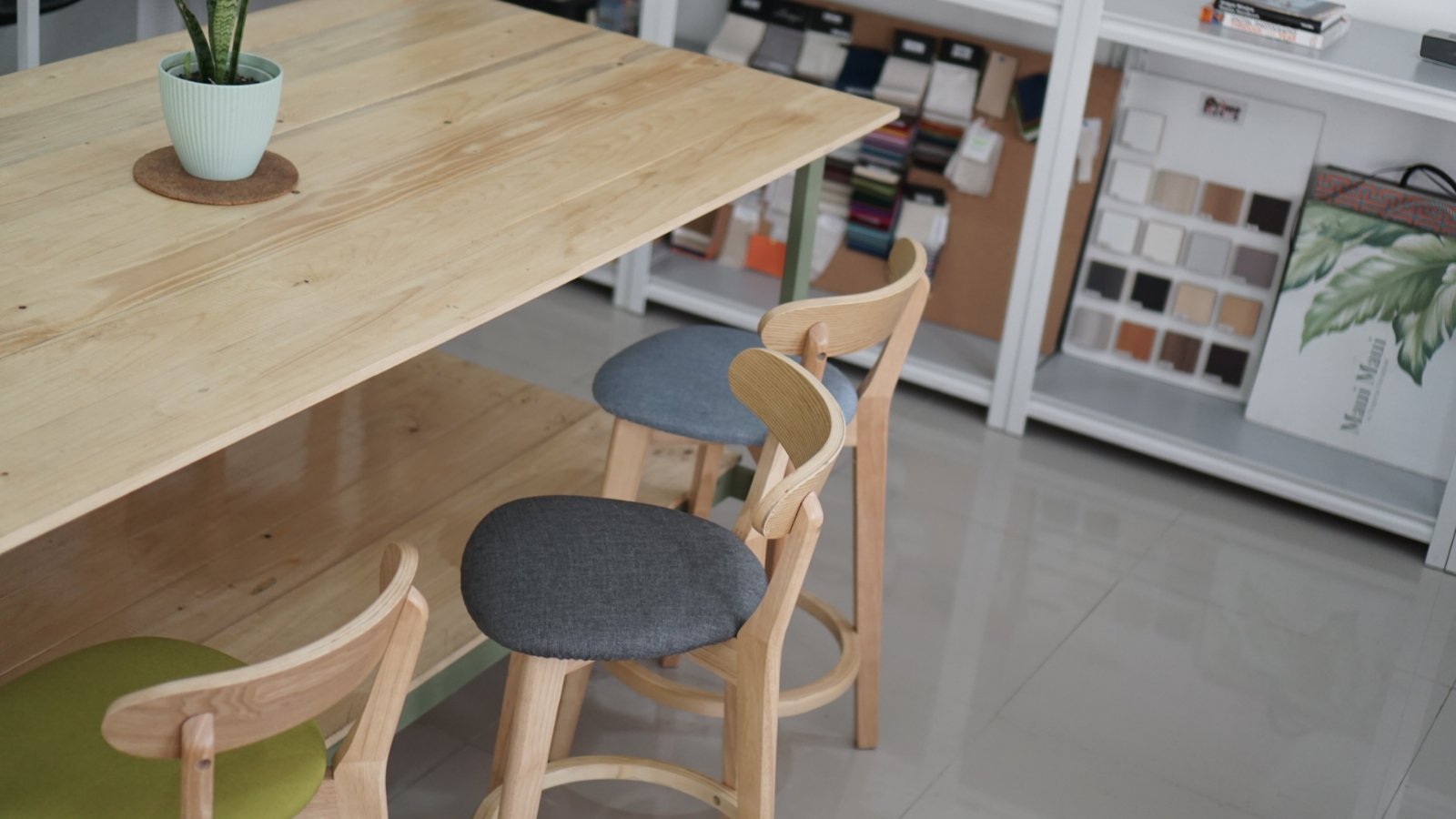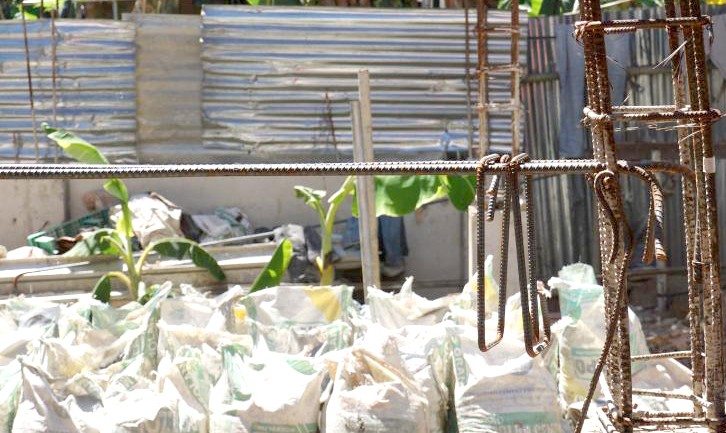
Working with us and our process

Working with Studio Each Architects
In every project, large or small, we explore the potential to create solutions that are beautiful, economically viable, and environmentally responsible.
On every project, we will be with you on every step. As architects and interior designers, we collaborate with our clients starting from inspiration until we can achieve the desired goal.
The design process can be broken down into phases:
Pre-Design, Schematic Design, Design Development, Construction Documentation, and Construction Administration.

PRE-DESIGN
The first step of a project is to gain familiarity with the site and an understanding of the client's needs and goals. The basic parameters are established like rough construction cost estimates and timelines
SCHEMATIC DESIGN PHASE
This phase will explore concepts and evaluate their merits. The purpose of this phase is to find the right concept without getting lost in the details. Initial plans and images of the project will be presented.
DESIGN DEVELOPMENT PHASE
The design that emerged out of the schematic phase gets refined, the structure of the building evolves. The basic parameters of the building are established. We will bring in structural engineers and other related professionals to work on the project. At the end of design development, a full set of architectural and engineering plans are prepared for building permit application.

CONSTRUCTION DOCUMENTATION
Construction Documents are time-intensive, the client's input is included in the selection of finish materials, deciding upon different building components such as windows. The bulk of the work is to incorporate the structural design and create a consistent plan set complete with information. A contractor will also be selected in this phase.
CONSTRUCTION ADMINISTRATION
After the project breaks ground, it is the responsibility of the contractor to implement the plans. However, a certain level of oversight is needed to ensure the proper execution of designs and to ensure that the project reaches its full potential. Good communication between the contractor, client, and the architect is in the best interest. Regular site visits are expected in this phase.
TURN OVER
When it's all done. We treasure close relationships with former clients and appreciate their feedback. We value the professionalism of all trades involved in the completion of the project and here at Studio Each Architecture, we create long-term relationships with both our clients and colleagues.

